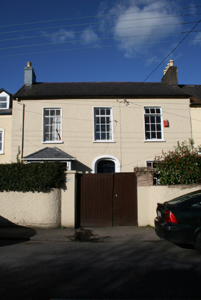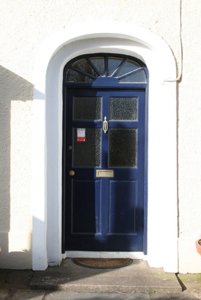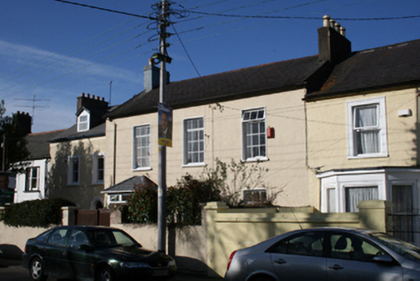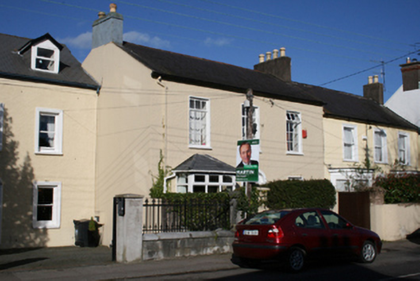Survey Data
Reg No
20868029
Rating
Regional
Categories of Special Interest
Architectural
Original Use
House
In Use As
House
Date
1780 - 1820
Coordinates
170759, 71598
Date Recorded
28/02/2011
Date Updated
--/--/--
Description
Attached three-bay two-storey house, built c.1800, with box bay to south elevation. Pitched slate roof with clay ridge tiles, rendered chimneystacks and uPVC rainwater goods. Roughcast rendered walls with smooth render plinth. Square-headed window openings with stone sills and timber casement windows. uPVC casement windows to box bay. Elliptical-headed recessed door opening with moulded render architrave, timber spoked fanlight and replacement timber panelled door. Roughcast rendered boundary walls with square-profile smooth rendered piers having recent timber gates. Flagstone paving to front site.
Appraisal
This symmetrical house displays a modest design which is offset by the addition of the box bay to the front elevation. The retention of the timber spoked fanlight is of note. It forms part of a group with the other houses in the terrace which were built in the eighteenth and nineteenth centuries in this fashionable suburb.







