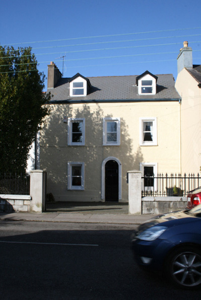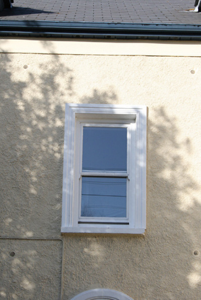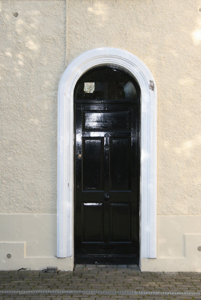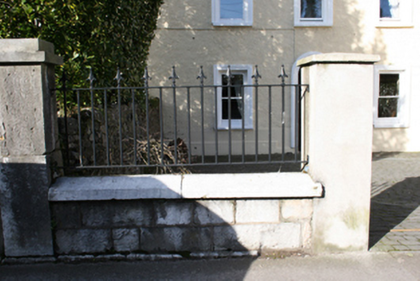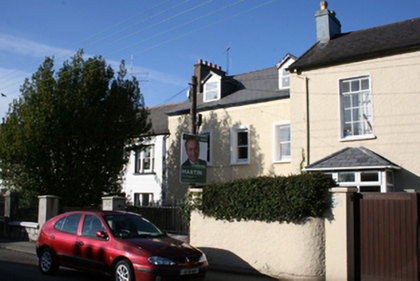Survey Data
Reg No
20868028
Rating
Regional
Categories of Special Interest
Architectural
Original Use
House
In Use As
House
Date
1770 - 1810
Coordinates
170750, 71602
Date Recorded
28/02/2011
Date Updated
--/--/--
Description
Attached three-bay two-storey with attic house, built c.1790. Pitched slate roof with clay ridge tiles, rendered chimneystack, recent dormers and uPVC rainwater goods. Roughcast rendered walls with smooth render plinth and fascia. Square-headed window openings with stone sills, moulded render architraves and one-over-one timber sliding sash windows. Round-headed door opening with moulded render architrave, fanlight and timber panelled door. Ashlar boundary wall surmounted by replacement iron railings, square-profile recent rendered pier and gate. Area to the front of the house recently re-cobbled.
Appraisal
A late eighteenth century house displaying a simple symmetrical design which is in keeping with the character of Rockcliffe Terrace. The symmetrical façade is enhanced by the well-executed render detailing. The fine ashlar stone boundary walls contribute to its setting and the streetscape.

