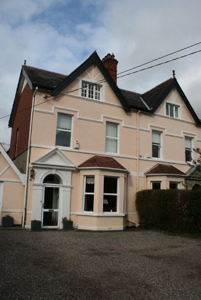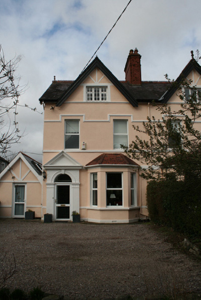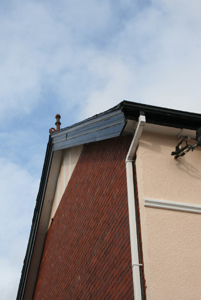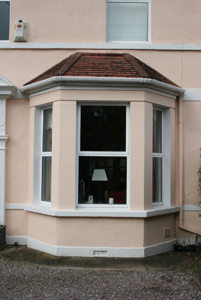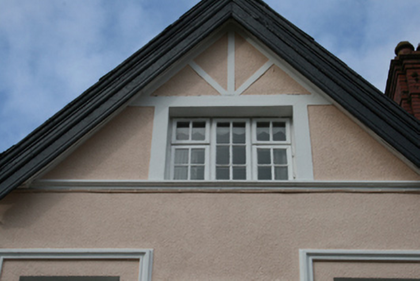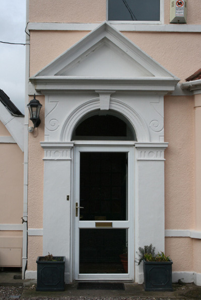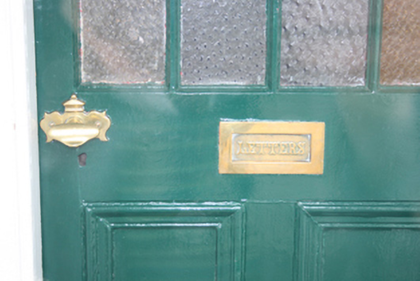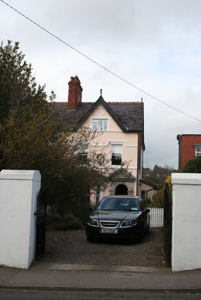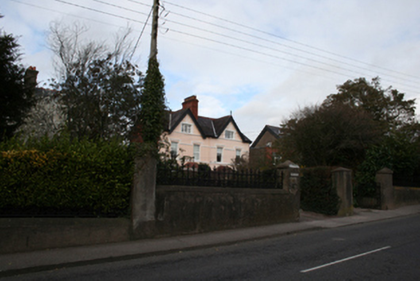Survey Data
Reg No
20868010
Rating
Regional
Categories of Special Interest
Architectural, Artistic
Original Use
House
In Use As
House
Date
1900 - 1905
Coordinates
170468, 71630
Date Recorded
08/03/2011
Date Updated
--/--/--
Description
Pair of semi-detached two-bay two-storey with attic houses, built 1904, with gablets to front elevation, canted bays to ground floor, single-storey gable-fronted extension to west house and lean-to extension to east house. Pitched slate roofs with decorative terracotta ridge tiles, red brick chimneystacks, timber bargeboards and terracotta finials to gables and gablets and uPVC rainwater goods. Hipped terracotta shingle roof to canted bay. Roughcast rendered walls with smooth render moulded continuous sill course to first floor and attic levels with strapping to gable apex and brick to side elevations with smooth render and strapping to attic levels. Square-headed openings with moulded continuous hood mouldings over first floor windows, smooth render surrounds to attic windows and one-over-one timber sash windows. Tripartite windows to attics. uPVC windows to western house. Recessed square-headed door openings with surrounds comprising rendered pilasters, incised volutes and keystones surmounted by pediments to multi-paned half-glazed timber doors with sidelights and overlights and original door furniture. uPVC door to front of west house. Set back from the road with rendered boundary wall surmounted by cast-iron railings and having square-profile rendered piers.
Appraisal
This pair is an attractive example of Edwardian suburban housing with good detailing from the period, such as terracotta shingle tiles, multi-pane casement windows, and hood mouldings. It is one of a number of such pairs built along this part of Blackrock Road that give the area a distinctive early twentieth century character. The pair, along with the pairs to the east and west, were apparently built by a builder called Murphy.

