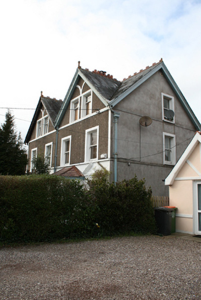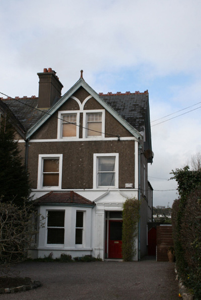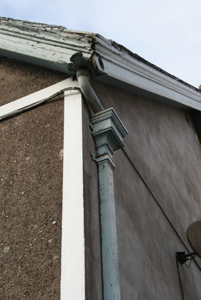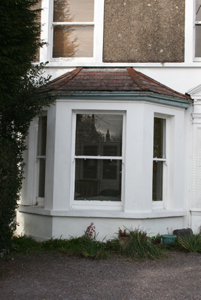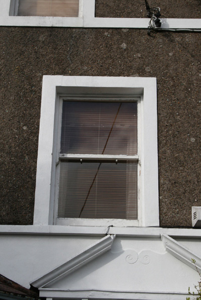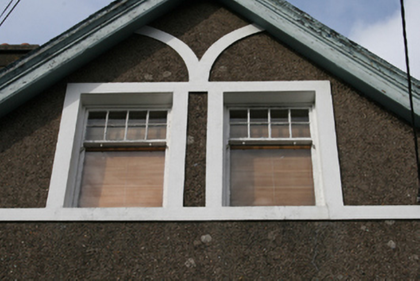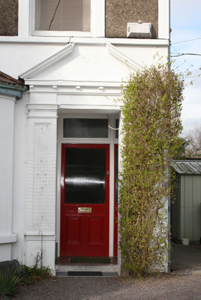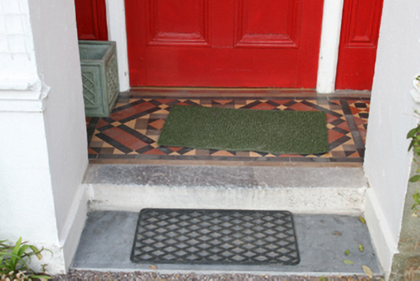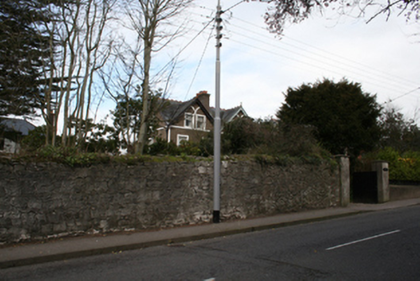Survey Data
Reg No
20868009
Rating
Regional
Categories of Special Interest
Architectural, Artistic
Original Use
House
In Use As
House
Date
1900 - 1905
Coordinates
170449, 71628
Date Recorded
08/03/2011
Date Updated
--/--/--
Description
Pair of semi-detached two-bay two-storey with attic houses, built 1904, with projecting front gables and canted bays to south elevations and returns and extensions to rear (north) elevations. Pitched slate roofs with decorative terracotta ridge tiles, central rendered chimneystack, timber bargeboards and terracotta finials to projecting gables and cast-iron rainwater goods with hopper heads to side elevations. Smooth render walls to ground floor with roughcast render to first floor and attic, moulded continuous sill course to first floor and attic levels and smooth render strapping to gable apex. Square-headed window openings with smooth render surrounds and one-over-one timber sliding sash windows. Edwardian eight-over-one pane timber sliding sashes to attic levels. Recessed square-headed door openings with render pilasters, entablatures and dentilated pediments, half-glazed timber doors with sidelights and overlights, decorative floor tiles and limestone thresholds. Set back from the road with rendered boundary wall surmounted by cast-iron railings and having square-profile rendered piers.
Appraisal
This pair is an attractive example of Edwardian suburban housing, retaining its original features. The height of the pair is accentuated by the finialed gables. The classical references found in the front door surrounds were popular in the early twentieth century. The pair was apparently built by a builder called Murphy for his daughters.

