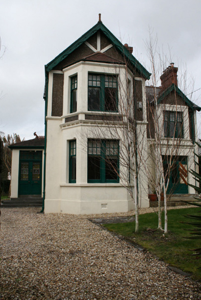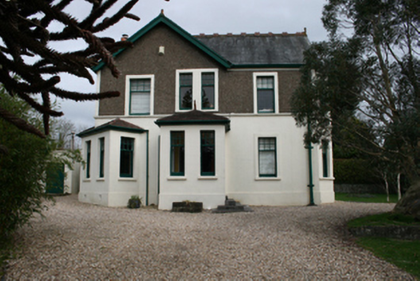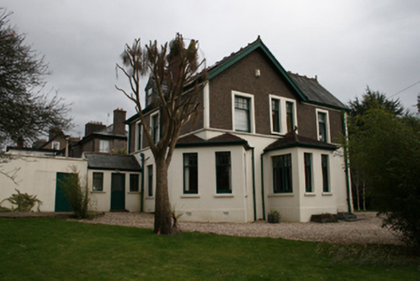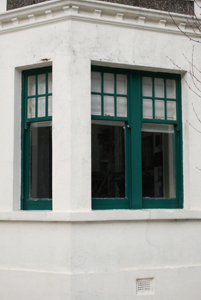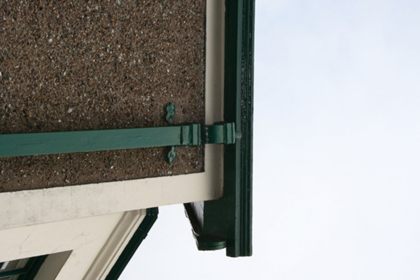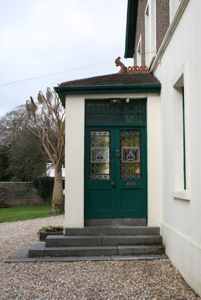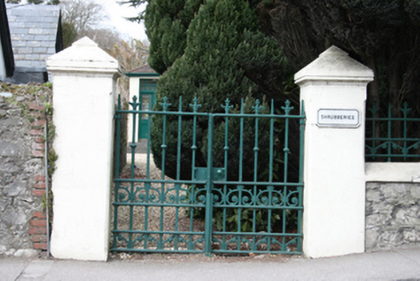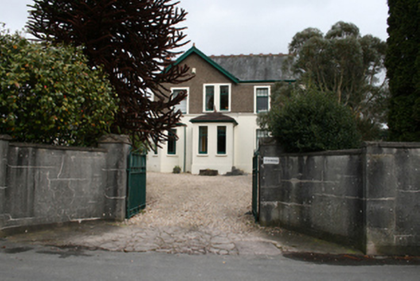Survey Data
Reg No
20868007
Rating
Regional
Categories of Special Interest
Architectural, Artistic
Original Use
House
In Use As
House
Date
1890 - 1910
Coordinates
170396, 71621
Date Recorded
09/03/2011
Date Updated
--/--/--
Description
Detached L-plan two-bay two-storey house, built c.1900, with full-height canted bay and gabled box bay gable to south elevation, projecting porch to west and box bay to north-west corner. Pitched slate roofs with crested ridge tiles, red brick corbelled chimneystacks, terracotta finials to gables and porch, timber bargeboards and cast-iron rainwater goods with decorative seams and fine brick chimneystacks. Smooth rendered walls with roughcast render to first floor, raised plinth, smooth render bands and imitation timber strapping to front gable and surrounds of windows and bays to first floor and dentilated cornice to canted bay. Square-headed window openings with Edwardian-style six-over-one pane timber sliding sash windows throughout, in single, paired and tripartite arrangements with pairs divided by a timber mullions to the bay windows. French window to ground floor of eastern box bay of front elevation. Square-headed door opening to entrance porch with double-leaf half-glazed timber door and fixed multi-pane overlight approached by limestone steps. Rubble stone boundary wall with stone capping surmounted by cast-iron railing and having square-profile rendered gate piers and cast-iron gates to Blackrock Road. Later vehicular entrance to Ardfoyle Avenue having rendered walls and square-profile piers to wrought-iron gates.
Appraisal
A substantial detached Edwardian house in excellent condition and retaining its original features, included fine stained glass and door furniture. It is one of a number of houses built in the area at this time and in this style but one of the few that is entirely detached.

