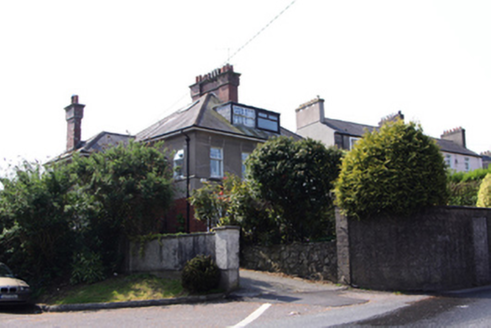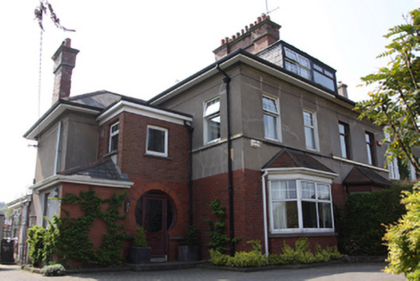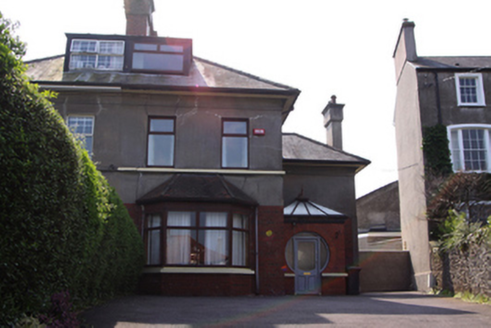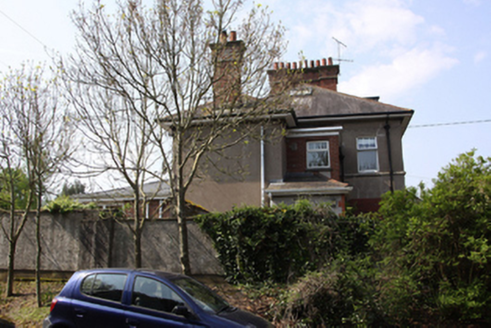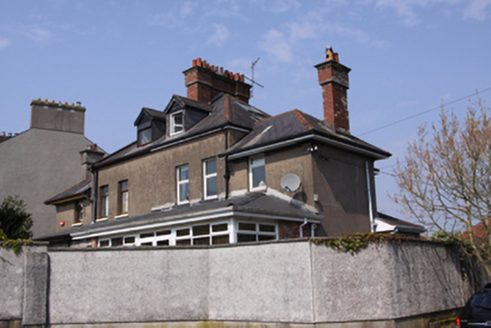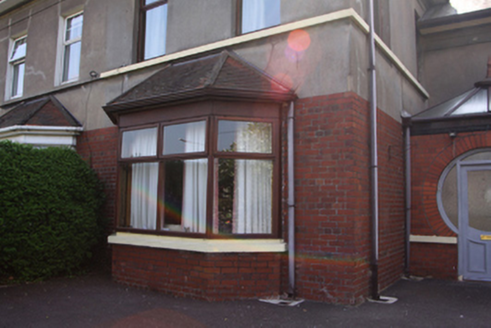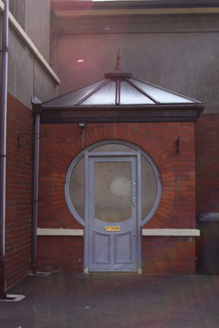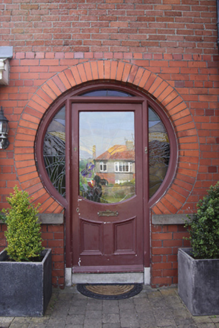Survey Data
Reg No
20867050
Rating
Regional
Categories of Special Interest
Architectural, Artistic
Original Use
House
In Use As
House
Date
1910 - 1930
Coordinates
170095, 71450
Date Recorded
20/04/2011
Date Updated
--/--/--
Description
Pair of two semi-detached two-bay two-storey houses, built c.1920, having dormer attics, canted bay windows, recessed two-storey blocks to east and west elevations having projecting single-storey porches and single-storey lean-to extensions to rear. Eastern house with porch extended to east with second storey added. Hipped slate roofs with overhanging eaves, clay ridge tiles, red brick chimneystacks with moulded brick cornices having clay ports and cast-iron rainwater goods. Some replacement uPVC rainwater goods. Flat-roofed dormers to front (north) elevation with slate hanging to sides and gabled dormers to rear. Red brick walls to ground floor laid in English garden wall bond with smooth rendered walls elsewhere and continuous moulded render sill course to first floor windows and eaves course. Square-headed window openings with replacement uPVC and timber casement windows. Circular openings to doors with gauged brick surrounds and glazed and timber doors with overlights and sidelights. Replacement door to eastern house. Situated on an elevated site having rendered masonry wall to road incorporating a blocked-up pedestrian entrance.
Appraisal
An interesting pair of houses having a number of unusual architectural features including the circular entrances and very tall brick chimneystacks. Prominently located above the street level of Blackrock Road, and on a corner site, these buildings are distinctive in the streetscape and unique to the immediate locality.
