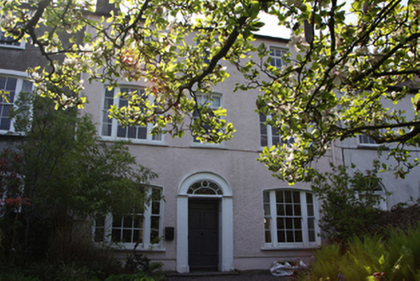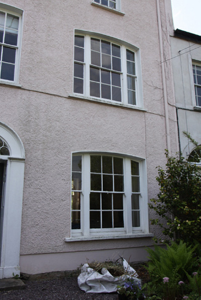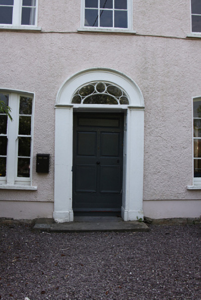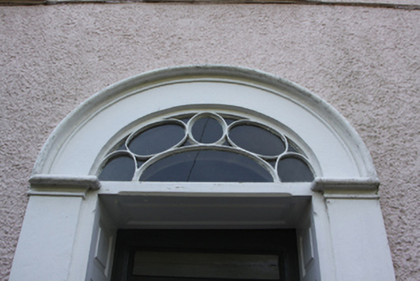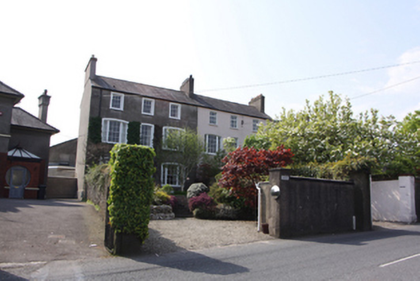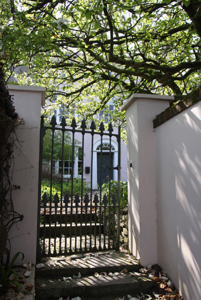Survey Data
Reg No
20867048
Rating
Regional
Categories of Special Interest
Architectural, Artistic
Original Use
House
In Use As
House
Date
1800 - 1820
Coordinates
170070, 71431
Date Recorded
20/04/2011
Date Updated
--/--/--
Description
Attached three-bay three-storey house, built c.1810. One of a pair with adjoining house to east and attached to house to west. Pitched slate roof with rendered chimneystacks and cast-iron rainwater goods. Roughcast rendered walls with smooth rendered plinth. Camber-headed window openings to ground and first floor levels, square-headed openings to second floor, with stone sills and raised smooth rendered soffits and reveals. Tripartite windows to ground and first floors with six-over-six timber sash windows flanked by two-over-two sash windows. Central window to first floor has six-over-six sash window. Replacement casement windows to second floor. Segmental-headed opening to recessed door with timber pilasters flanking opening and supporting archivolt with decorative fanlight over timber panelled door. Raised panels to reveal of openings. Set back from street with front site bounded by smooth-rendered wall with brick coping and recessed square-profile gate piers to cast-iron pedestrian gate accessed by limestone steps.
Appraisal
An elegant and well-maintained house with its original facade proportions and the majority of the fenestration intact. The original door and doorcase are retained, and incorporate an unusual fanlight having circular panes and very slender curved glazing bars. Madore together with Wilton, which adjoins to the east, form an imposing pair of houses which are much larger in scale than the other buildings in this area.

