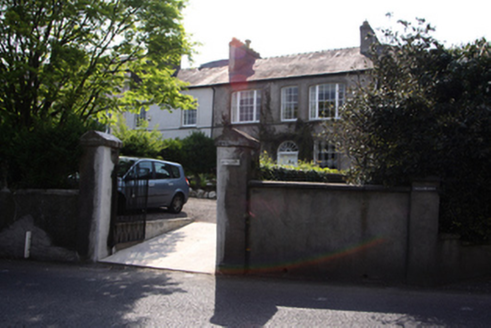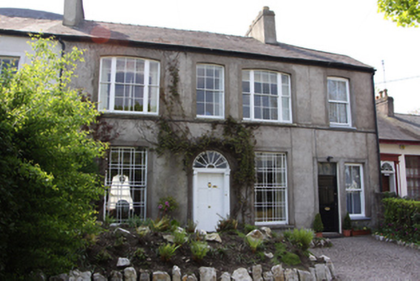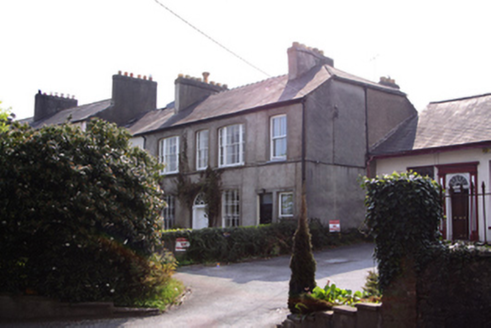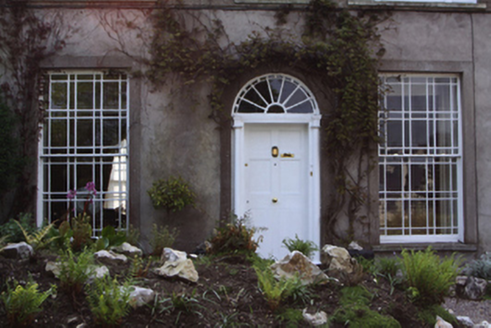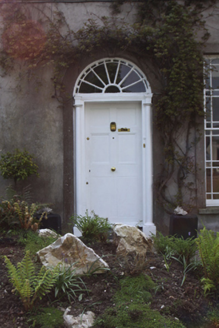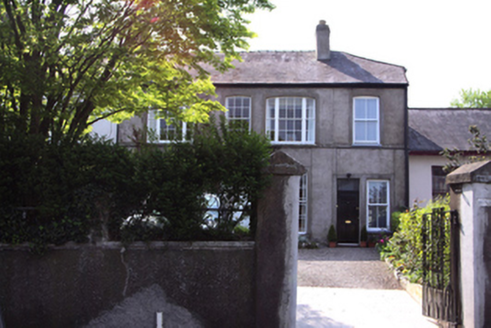Survey Data
Reg No
20867046
Rating
Regional
Categories of Special Interest
Architectural, Artistic
Original Use
House
In Use As
House
Date
1820 - 1840
Coordinates
170052, 71425
Date Recorded
20/04/2011
Date Updated
--/--/--
Description
Attached four-bay two-storey house, built c.1830, with western bay now a separate house. Half-hipped slate roof with clay hip tiles, rendered chimneystacks having clay pots and cast-iron rainwater goods. Smooth rendered walls with render platband at first floor sill level. Square-headed (ground floor) and camber-headed (first floor) with limestone sills and moulded render surrounds. Tripartite windows to first floor with six-over-six sash windows flanked by two-over two sash windows. Six-over-six sash window to first floor with two-over-two sash windows to western bay. Multiple-pane timber sash windows to ground floor. Round-headed door opening with moulded render surround and timber doorcase comprising engaged slender columns with decorative fanlight above and timber panelled door. Entrance to eastern bay comprising square-headed opening with moulded render surround and recent timber panelled door with overlight. Set back from street with rendered boundary wall to front site having square-profile piers with gabled caps recent metal vehicular gates.
Appraisal
The front elevation of Dunowen is dominated by the large timber sash windows which enliven the facade and lend the building its own unique architectural character. The intricate glazing bars of the ground floor windows and the decorative details of the doorcase and fanlight display a high level of craftsmanship.
