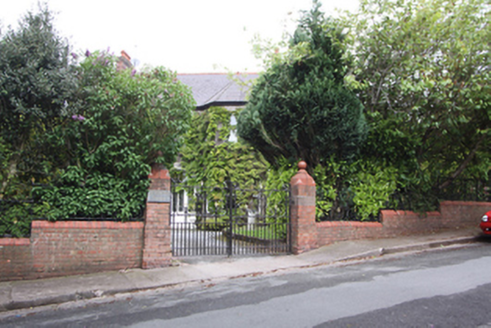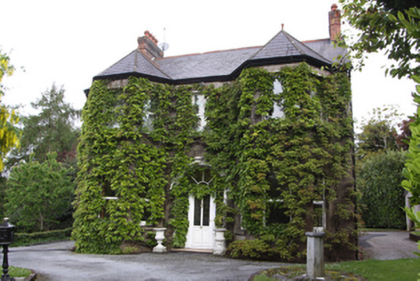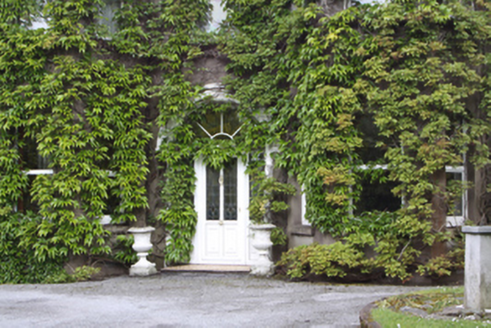Survey Data
Reg No
20867025
Rating
Regional
Categories of Special Interest
Architectural, Artistic
Original Use
House
In Use As
House
Date
1910 - 1930
Coordinates
170249, 71731
Date Recorded
06/05/2011
Date Updated
--/--/--
Description
Detached three-bay two-storey house, built c.1920, having full-height canted end bays to south and lean-to extension to north. Pitched slate roof with terracotta crested ridge tiles, red brick corbelled chimneystacks with platbands, terracotta finials to canted bays and cast-iron rainwater goods. Roughcast rendered walls. Square-headed window openings with render sills, and replacement uPVC windows. Round-headed door opening with moulded render surround, encaustic tiled threshold and replacement uPVC door, sidelights and fanlight. Set within own grounds bounded by red brick plinth walls with wrought-iron railings and square-profile gate piers with pre-cast ceramic capping stones and ball finials to wrought-iron gates.
Appraisal
Constructed in the early twentieth century, and one of the first houses to be built on Ardfoyle Crescent, this house retains much of its original character despite the unfortunate replacement of all windows and the door with uPVC. The symmetrical plan is further articulated by the full-height canted bays while the ridge cresting, finials and tiled threshold add artistic interest. The gate piers, brick walls, and double vehicular gates are identical to those of all the houses on this side of the street and were probably added at a slightly later date.





