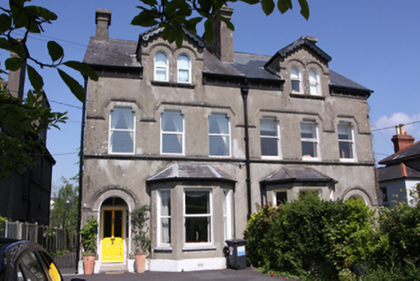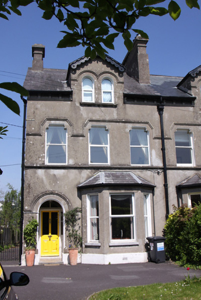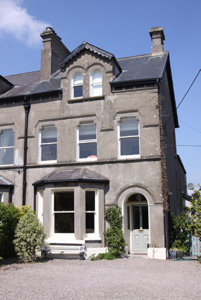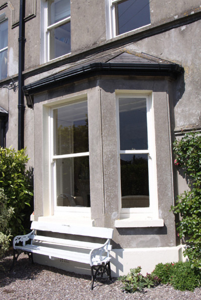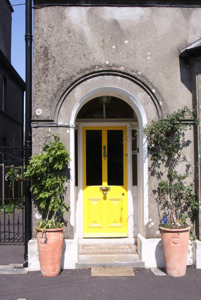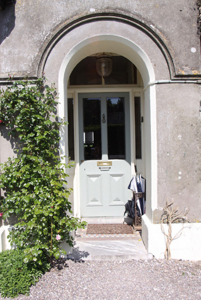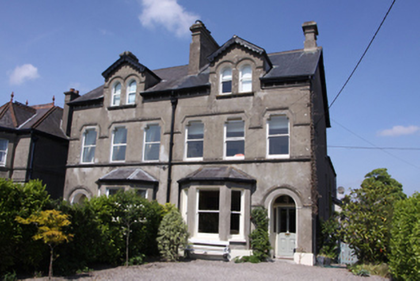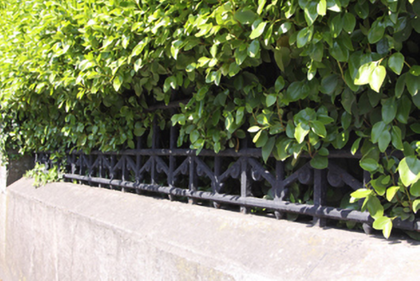Survey Data
Reg No
20867021
Rating
Regional
Categories of Special Interest
Architectural, Artistic
Original Use
House
In Use As
House
Date
1890 - 1900
Coordinates
169820, 71418
Date Recorded
28/04/2011
Date Updated
--/--/--
Description
Pair of two-bay two-storey with half-dormer attic houses, built c.1900, with three-bay first floors, gabled half-dormers rising out of the naked of the wall, canted bay windows and two-storey returns and extensions to rear. Pitched slate roofs with clay ridge tiles, rendered shouldered chimneystacks with string courses, timber bargeboards to half-dormers and gables and cast-iron rainwater goods to overhanging eaves with bracketed eaves courses and large hopper centrally located to south. Rendered walls with continuous moulded string course above first floor and dormer attic windows forming hood mouldings , continuous sill course to first floor windows and moulded render hood moulding over door opening. Square-headed window openings with stone sills, shouldered window openings with roll moulding detail to first floor and paired round-headed openings to half-dormers with shared render sills. One-over-one timber sash windows with replacement uPVC windows to west house. Round-headed openings to recessed porches with encaustic tiled floors and timber panelled doors having raised bottom panels and glazed upper panels with sidelights and large double pane overlights. Set back from street with gardens to front site bounded by cast-iron railings on rendered plinth walls.
Appraisal
A well maintained pair of houses which retain many original architectural and decorative exterior features. The simple composition of the houses is enlivened by moulded render detailing and decorative bargeboards, while the fine cast-iron railings are very typical of the design favoured during this period. The encaustic floor tiles add further interest to the pair.

