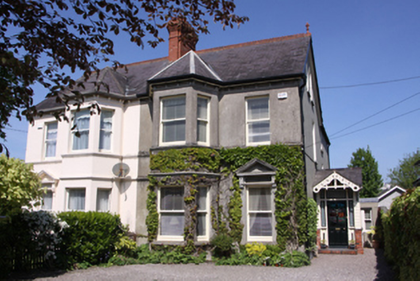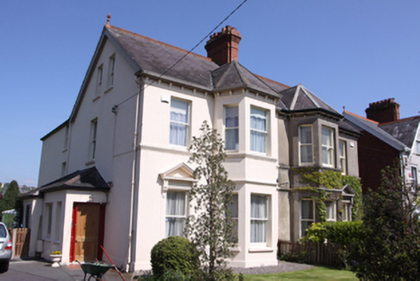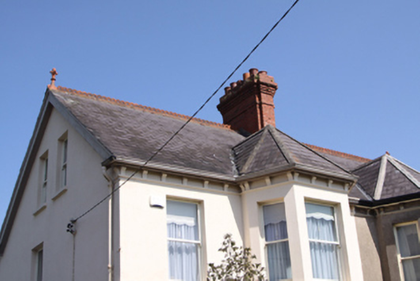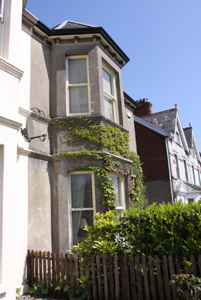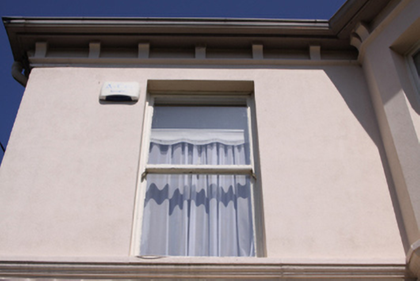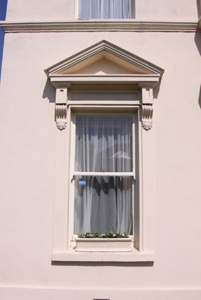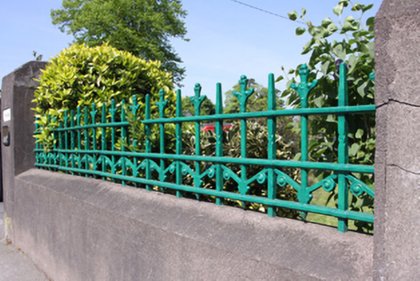Survey Data
Reg No
20867018
Rating
Regional
Categories of Special Interest
Architectural, Artistic
Original Use
House
In Use As
House
Date
1900 - 1910
Coordinates
169770, 71410
Date Recorded
28/04/2011
Date Updated
--/--/--
Description
Pair of semi-detached two-bay two-storey with attic houses, built c.1905, having full-height canted bays to south, single-bay single-storey entrance porches to side elevations and two-storey returns to rear. Pitched slate roofs with terracotta crested ridge tiles and finials, red brick corbelled chimneystacks having brick platband, timber bargeboards to gables and cast-iron rainwater goods on bracketed eaves cornice to slightly overhanging eaves. Smooth rendered walls having continuous moulded sill course to first floor windows sill and simple rendered platband above ground floor of canted bays. Square-headed window openings with render sills and one-over-one timber sash windows. Pediments above ground floor windows supported by decorative acanthus leaf brackets. Square-headed door openings to porches with panelled and glazed timber door having sidelights and overlight containing recent leaded glass panels replacement decorative timber bargeboard to porch gable. Recently replaced solid timber panel door to west house with original doorcase retained. Set back from street with gardens to front bounded by cast-iron railings on rendered plinth wall.
Appraisal
An attractive and well-maintained pair of early twentieth-century houses which retain all their original external architectural features and decorative elements. Although a number of houses were developed along this stretch on the south side of Blackrock Road at this time, each pair of houses has individual architectural elements, in this case the pedimented windows at ground floor level. The ridge cresting, tall brick chimneystack, and heavy cast-iron railings are all typical of this period.

