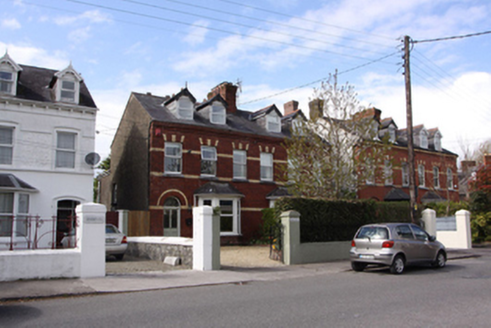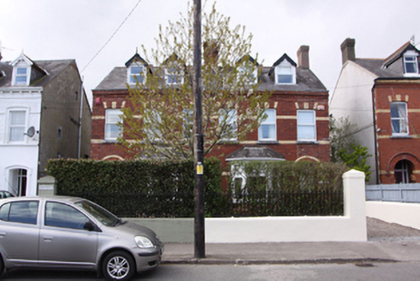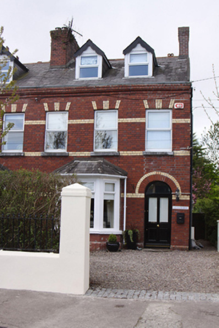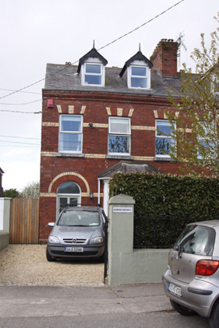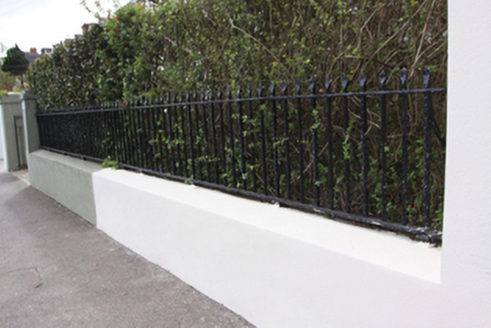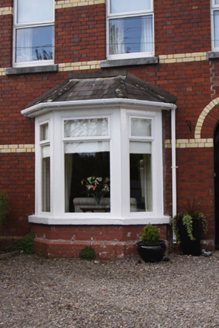Survey Data
Reg No
20867004
Rating
Regional
Categories of Special Interest
Architectural, Artistic
Original Use
House
In Use As
House
Date
1875 - 1895
Coordinates
168678, 70576
Date Recorded
11/04/2011
Date Updated
--/--/--
Description
Pair of semi-detached two-bay two-storey with dormer attic houses, built c.1885, having canted bay windows to east elevation and two-storey returns to rear. Pitched slate roofs with crested ridge tiles, red brick corbelled chimneystack having ceramic pots timber bargeboards with finials to dormer windows and replacement rainwater goods. Red brick walls laid in Flemish bond having two double courses of yellow brick to the first floor level and decorative moulded egg-and-dart red brick cornices. Rendered rear and side elevations. Square-headed window openings with limestone sills, polychrome heads and replacement uPVC windows and casement windows. Round-headed doorways having arched band of yellow brick above, plain glass fanlights and replacement timber doors with glazed upper panels. Set back from street with cast-iron railings on rendered masonry plinth wall to front gardens.
Appraisal
These buildings retain their original facade composition and historic character, as well as the shared cast-iron railings to the street and a very attractive decorative brick cornice. A slightly smaller scale and less decorative pair of houses than those immediately to the north, these houses nevertheless form an important component of the streetscape along the western side of Cross Douglas Road.
