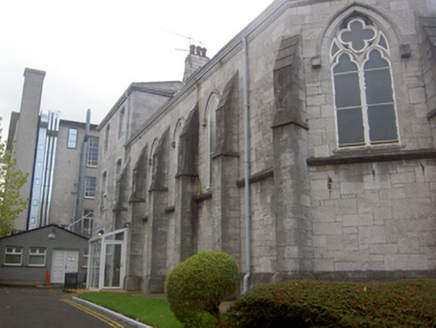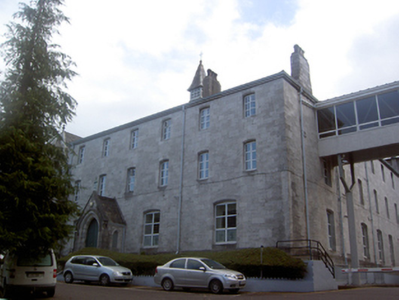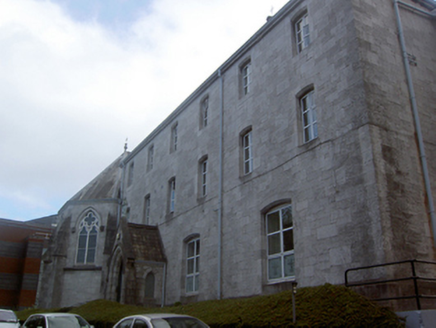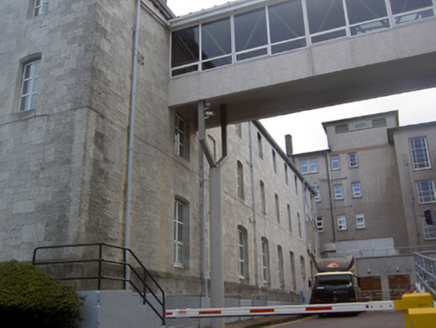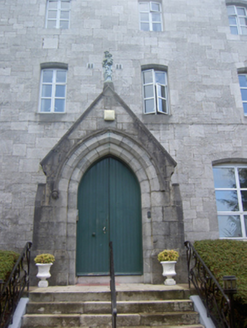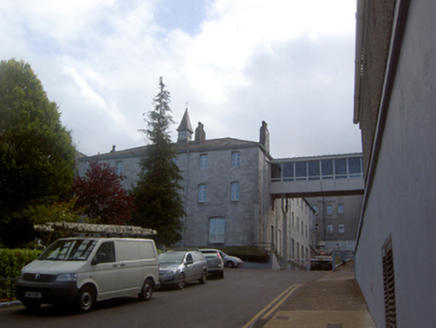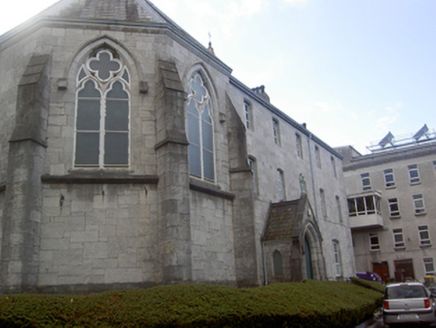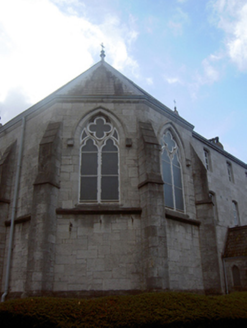Survey Data
Reg No
20866212
Rating
Regional
Categories of Special Interest
Architectural, Social
Original Use
Convent/nunnery
Historical Use
Hospital/infirmary
In Use As
Convent/nunnery
Date
1910 - 1920
Coordinates
165858, 71133
Date Recorded
11/11/2011
Date Updated
--/--/--
Description
Attached six-bay three-storey convent with off centre gabled entrance porch, built c.1915, having nine-bay side elevation to west, chapel to east with canted apse to north and four-bay nave elevation. Hipped slate roofs with ashlar limestone and rendered chimneystacks, cast-iron rainwater goods, and central fleche to convent block. Snecked limestone walls with buttresses and string course to chapel. Camber-headed openings with replacement fitting to convent. Pointed arch opening to porch, with pair of timber matchboard double leaf doors with carved limestone hood moulding with mask to stop, approached by flight of limestone steps with wrought-iron railings. Pointed arch openings with carved limestone hood mouldings to chapel, set in lancet arrangement to side elevation, and in pairs of ogee-headed with quatrefoils above to apse.
Appraisal
The Bon Secour Hospital was established in 1915 and has grown and extended throughout the twentieth century to meet changes in capacity and requirements. It has played a significant social role in both city and county. Though attached, the separate chapel and convent blocks are clearly defined, and are additional differentiated by the camber-headed and pointed arch openings. Its crisp limestone is excellently cut and laid, and demonstrates the skill of the stone masons involved in its construction.
