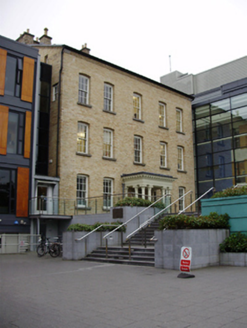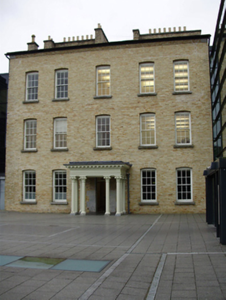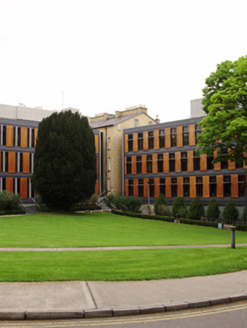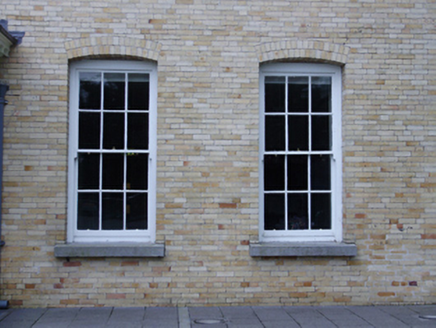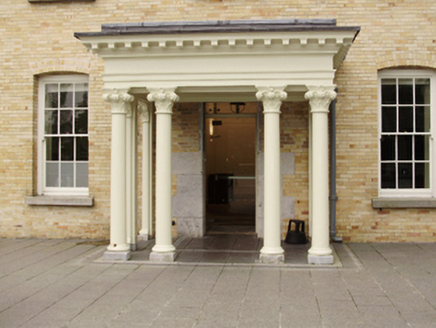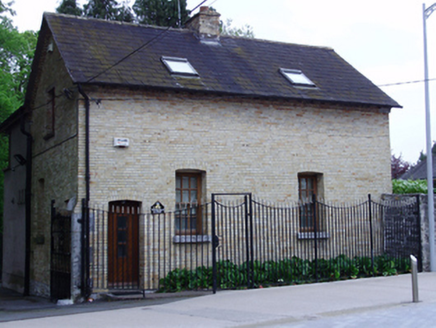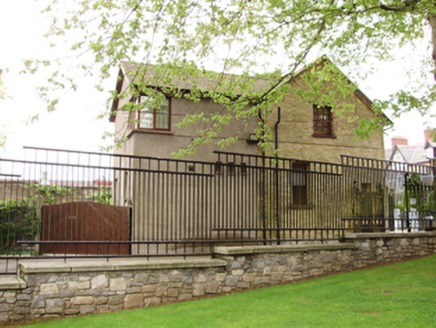Survey Data
Reg No
20866186
Rating
Regional
Categories of Special Interest
Architectural, Artistic, Technical
Previous Name
Brookfield House
Original Use
House
In Use As
University
Date
1895 - 1900
Coordinates
165587, 71079
Date Recorded
03/05/2011
Date Updated
--/--/--
Description
Attached three- or five-bay three-storey over basement house with half-dormer attic, built 1898, on a square plan centred on prostyle tetrastyle Corinthian portico to ground floor. Occupied, 1901; 1911. Sold, 1998. Adapted to alternative use, 2003-5. Pitched slate roof with yellow brick irregular bond chimney stacks on H-shaped plans on axis with ridge having capping supporting yellow terracotta pots, rooflights, and cast-iron rainwater goods on yellow brick header bond stepped cornice with cast-iron downpipes. Yellow brick Flemish bond walls. Remodelled square-headed central door opening behind prostyle tetrastyle Corinthian portico with paired timber columns on cut-limestone padstones having responsive pilasters supporting dentilated ogee-detailed cornice on blind frieze on entablature below lead-covered blocking course, and remains of margined tooled cut-limestone block-and-start surround framing replacement timber panelled door having overlight. Square-headed window openings in camber-headed recesses with margined tooled cut-limestone sills, and yellow brick header bond voussoirs framing replacement six-over-six timber sash windows having part exposed sash boxes. Paired camber-headed window openings (gables) with yellow brick header bond voussoirs framing replacement six-over-six timber sash windows. Set in relandscaped grounds.
Appraisal
A house erected by Thomas Jennings (1869-1935) representing an integral component of the domestic built heritage of Cork with the architectural value of the composition, one showing a number of safety measures intended to prevent the spread of fire, suggested by such attributes as the compact square plan form centred on an expressed, albeit modified portico demonstrating good quality workmanship; the construction in a creamy yellow London firebrick with chiselled limestone dressings producing a mild two-tone palette; the uniform or near-uniform proportions of the openings on each floor; and the high pitched roof housing 5,000-gallon water tanks.
