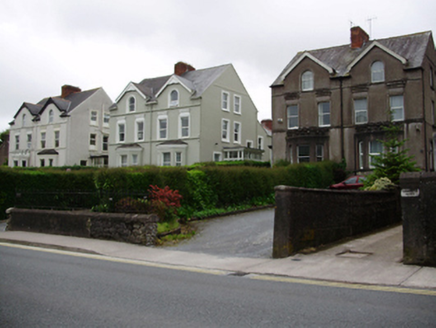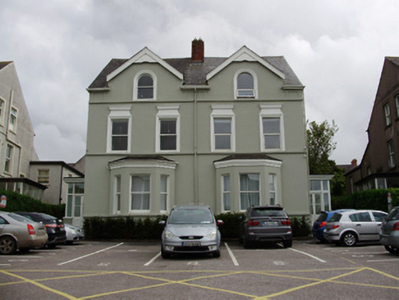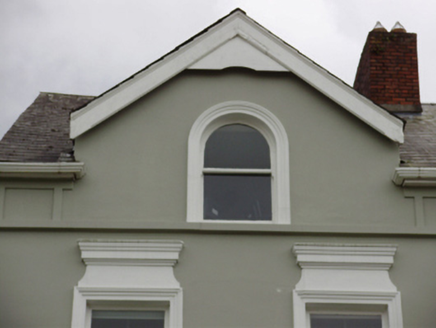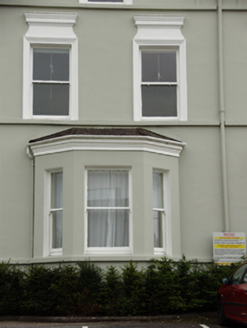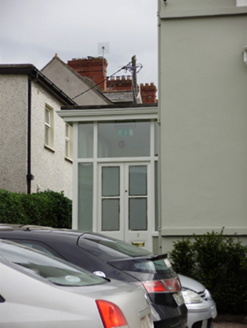Survey Data
Reg No
20866177
Rating
Regional
Categories of Special Interest
Architectural, Artistic, Social
Original Use
House
In Use As
Surgery/clinic
Date
1860 - 1900
Coordinates
165951, 71064
Date Recorded
06/05/2011
Date Updated
--/--/--
Description
Three pairs of semi-detached two-bay two-storey with attic houses, built c.1880, having gabled half-dormer windows and canted bays to ground floor and entrance porches to side elevations. Some now in use as doctor's surgery. Pitched slate and artificial slate roofs with red brick chimneystacks and cast-iron rainwater goods. uPVC rainwater goods to some houses. Rendered walls, roughcast rendered walls to eastern pair. Round-headed window openings with moulded render surrounds to half-dormers, square-headed windows to ground and first floors with moulded render surrounds and cornices to first floor, continuous render sill courses and one-over-one pane timber sliding sash windows. Most houses with replacement uPVC windows. Square-headed door openings having double-leaf glazed timber doors set in half-glazed porches. Render and rubble stone boundary walls with wrought-iron railings to front of site.
Appraisal
This group of three pairs is a fine example of the quality and style of housing which was built in this area as the city spread west to form a new fashionable suburb. In common with most houses along College Road, these are set back from the streetline, to allow for front gardens, which would not have been possible in the city proper. Though some original features have been replaced, this group retains noteworthy features including timber sliding sash windows, simple render detailing and wrought-iron railings.
