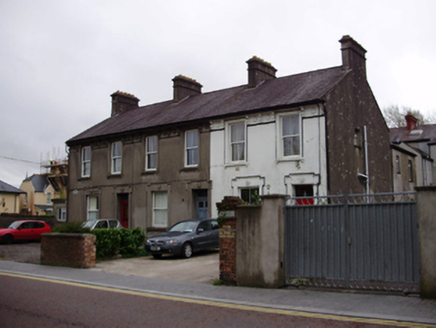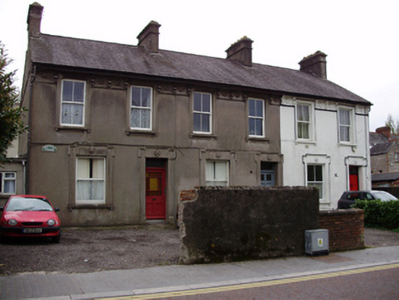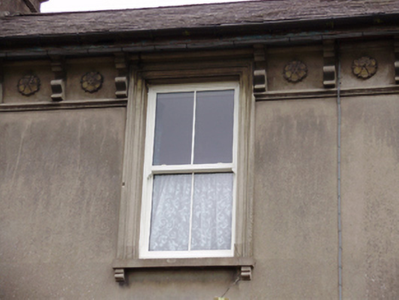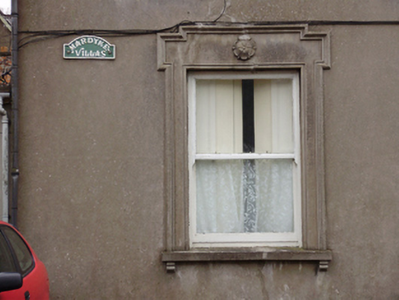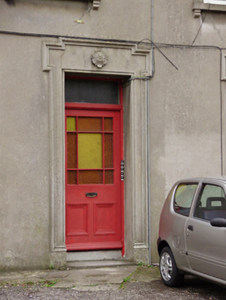Survey Data
Reg No
20866116
Rating
Regional
Categories of Special Interest
Architectural, Artistic
Original Use
House
In Use As
House
Date
1860 - 1900
Coordinates
166260, 71577
Date Recorded
14/04/2011
Date Updated
--/--/--
Description
Terrace of three two-bay two-storey houses, built c.1880. Now also in use as flats. Pitched slate roofs with rendered chimneystacks and cast-iron rainwater goods to moulded render eaves course on render brackets with intermittent render floral detail. Rendered walls with cast-iron name plaque to eastern house. Square-headed window openings with moulded render surrounds and render sills supported on brackets and one-over-one (ground floor) and two-over-two timber (first floor) sash windows. Square-headed door openings with render surrounds having render floral detailing above opening, cut limestone thresholds and timber glazed and panelled doors with overlights. Remains of red brick and rendered boundary walls to front of site.
Appraisal
A well-proportioned terrace of houses which retains its original form and character, together with notable salient features, including the decorative eaves course and moulded rendered opening surrounds. The timber sliding sash windows and internal panelled shutters add to its interest.
