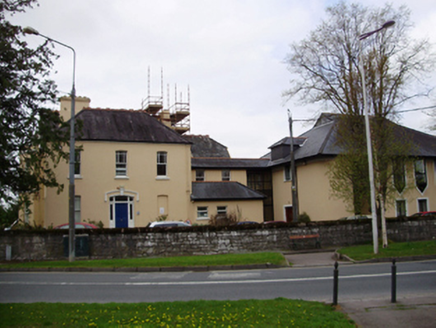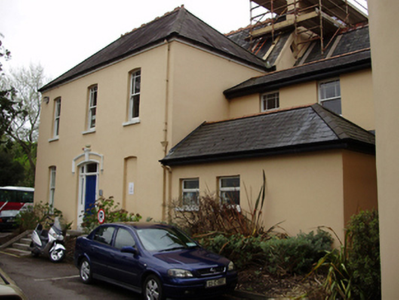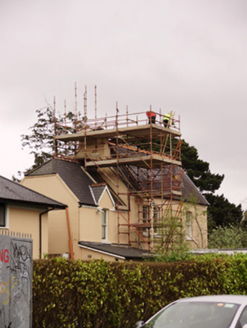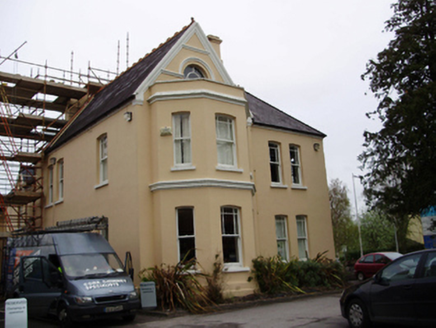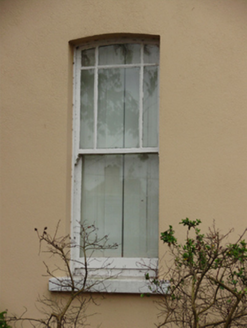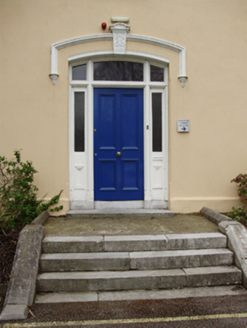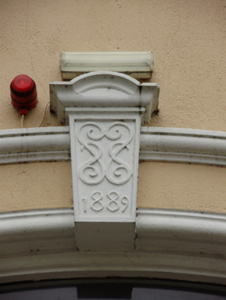Survey Data
Reg No
20866115
Rating
Regional
Categories of Special Interest
Architectural, Artistic, Social
Original Use
Rectory/glebe/vicarage/curate's house
In Use As
Office
Date
1885 - 1890
Coordinates
166327, 71566
Date Recorded
14/04/2011
Date Updated
--/--/--
Description
Detached double-pile three-bay two-storey with dormer attic former rectory, dated 1889, with three-storey block to rear (west) having two-storey canted bay to south elevation and lower extensions and recent extension to north elevation. Now in use as offices. Hipped slate roof to eastern block, pitched roof to western block, with terracotta ridge cresting, rendered chimneystacks and cast-iron rainwater goods. Rendered walls with moulded render string courses to canted bay and raking and string courses to gables of western block. Camber-headed window openings with render sills and one-over-one pane timber sliding sash windows having margin lights to upper sashes. Segmental-headed door opening under moulded render label moulding with stucco stops and dated keystone with timber panelled door having sidelights and overlight, accessed via cut limestone steps. Rendered and rough dressed limestone boundary walls to site with double-leaf cast-iron gates to south. Set within its own grounds.
Appraisal
The three-bay entrance front is deceptively modest, and masks a double pile form which makes this quite a substantial building. The canted bay window and decorative detailing are typical of the Victorian period, while the timber sliding sash windows, timber panelled door, doorcase, and limestone steps are noteworthy features which add to its historic character. The house is unusually detached in a street lined with terraced and semi-detached houses.
