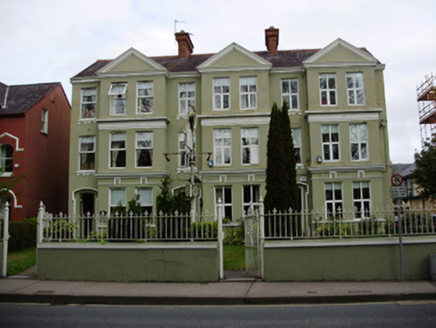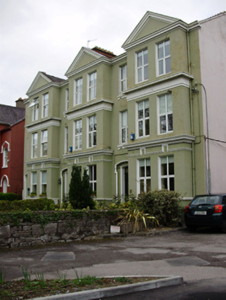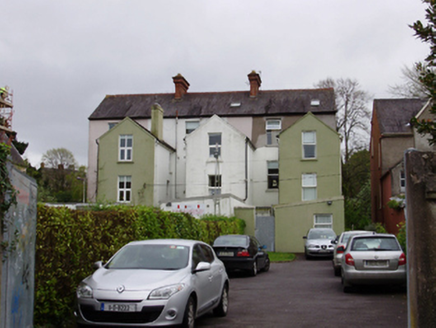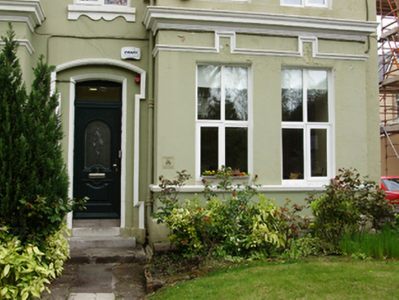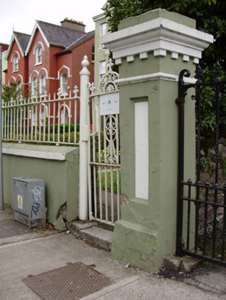Survey Data
Reg No
20866114
Rating
Regional
Categories of Special Interest
Architectural, Artistic
Original Use
House
In Use As
House
Date
1880 - 1900
Coordinates
166302, 71570
Date Recorded
14/04/2011
Date Updated
--/--/--
Description
Terrace of three three-bay three-storey houses, built c.1890, having full-height gabled box bays to front (south) elevation and three-storey returns to rear (north) elevation. Pitched slate roof with terracotta ridge cresting, red brick chimneystacks and cast-iron rainwater goods. Moulded render raking and string courses forming pediments. Rendered walls with render string courses and cornices to box bays with friezes to first floors. Square-headed window openings with uPVC windows. Camber-headed door openings with moulded render surrounds and replacement doors with overlights. Wrought- and cast-iron pedestrian gates, piers and railings with rendered boundary walls to front site.
Appraisal
A handsome terrace of three, with projecting bays and gables which break up and enliven the plan, façade, and roofline, in the style which was fashionable in contemporary Victorian architecture. It forms part of a group with the St Kilda's and Crawford House to the west, which are of a similar form and design. It retains notable features such as the ridge cresting, fine render detailing and wrought- and cast-iron railings.
