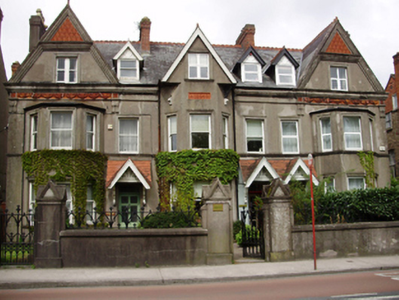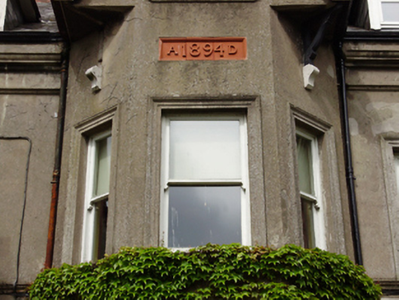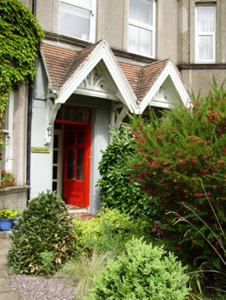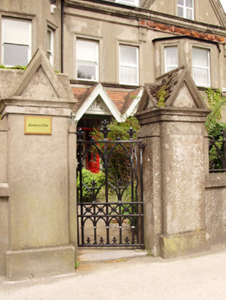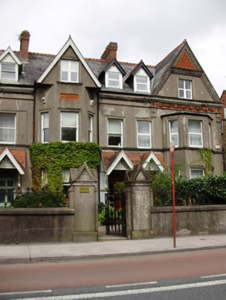Survey Data
Reg No
20866110
Rating
Regional
Categories of Special Interest
Architectural, Artistic
Original Use
House
In Use As
House
Date
1890 - 1895
Coordinates
166219, 71530
Date Recorded
14/04/2011
Date Updated
--/--/--
Description
Terrace of three two-bay two-storey with attic houses, dated 1894, with full-height canted bay windows to end houses having gablets above, full-height canted bay to central house with jettied gablet above, open canopy porches to front (south) elevation and two-storey returns to rear (north) elevation. Pitched slate roof with terracotta ridge cresting, red brick chimneystacks, gabled dormer windows with timber bargeboards and cast-iron rainwater goods. Rendered walls with moulded eaves and string courses, continuous sill courses, decorative terracotta detailing to eaves course of end houses, decorative terracotta tiling to inset of gablets and terracotta date plaque to central canted bay. Square-headed window openings with one-over-one pane timber sliding sash windows. Some replacement uPVC windows. Square-headed door openings set under pitched clay tiled canopies supported on timber brackets with timber carved panels and bargeboards and having half-glazed timber doors and overlights. Cast-iron gates with flanking rendered piers having gabled caps set in rendered boundary wall having cast-iron railings to front.
Appraisal
A well maintained terrace retaining most of its original form and character. The projecting bays and gables break up and enliven the plan, façade, and roofline, in the style which was fashionable in contemporary Victorian architecture. Distinctive features including terracotta dressings, carved timber bargeboards, stained glass windows, and fine wrought-iron railings, add to much to its historic character.

