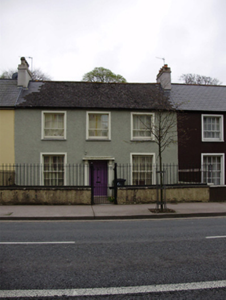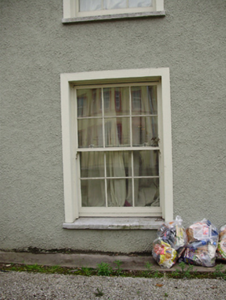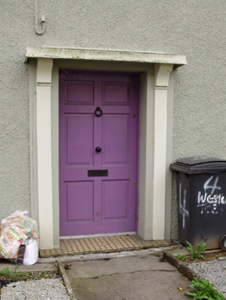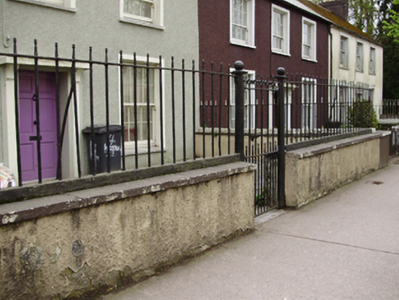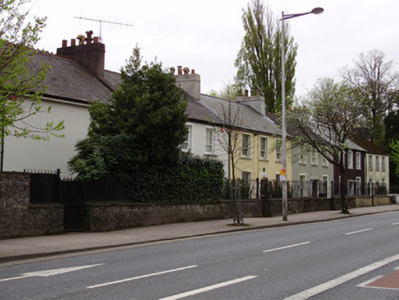Survey Data
Reg No
20866107
Rating
Regional
Categories of Special Interest
Architectural
Original Use
House
In Use As
House
Date
1800 - 1840
Coordinates
166203, 71484
Date Recorded
14/04/2011
Date Updated
--/--/--
Description
Terrace of five three-bay two-storey houses, built c.1820, having later adjoining house to eastern end. Pitched slate and artificial slate roofs with rendered chimneystacks and cast-iron and uPVC rainwater goods. Rendered walls. Square-headed window openings with stone sills, six-over-three pane timber sliding sash windows to first floor and six-over-six pane timber sliding sash windows to ground floor. One-over-one sash windows with margin lights to one house with replacement uPVC windows to remainder. Square-headed door openings flanked by moulded render pilasters supporting canopies over timber panelled doors. Eastern house having timber surround and cornice. Camber-headed door opening to central house with moulded render surround. Wrought-iron pedestrian gates and railings on rendered boundary walls to front site.
Appraisal
This terrace of modestly scaled early nineteenth-century town houses contrasts with the larger, later houses on the other side of the street. It relies on its simple proportions to create its character and presence, and is devoid of the decorative detailing found in the later buildings in the area. The timber sash windows and simple railings add much to its historic character.

