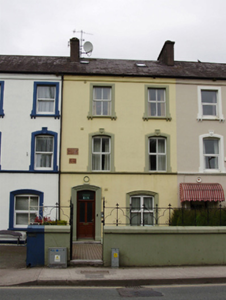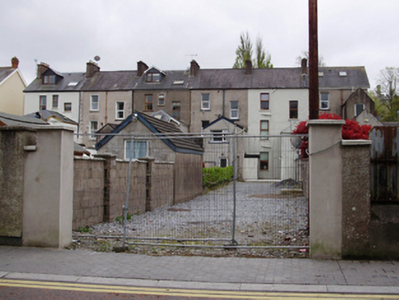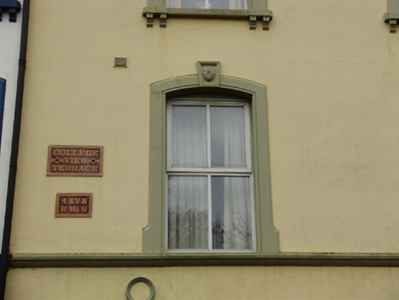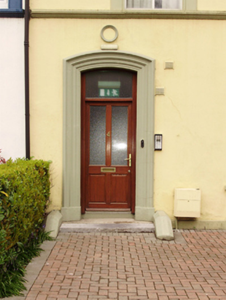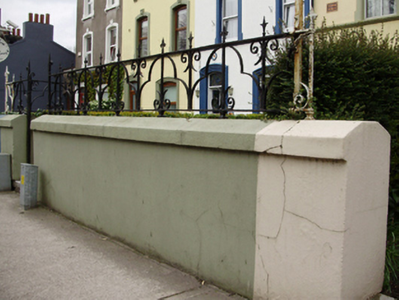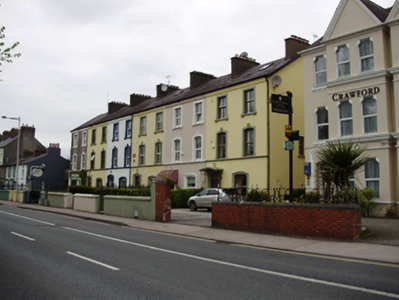Survey Data
Reg No
20866106
Rating
Regional
Categories of Special Interest
Architectural, Artistic
Original Use
House
In Use As
House
Date
1875 - 1880
Coordinates
166148, 71508
Date Recorded
14/04/2011
Date Updated
--/--/--
Description
Terrace of six two-bay three-storey houses, dated 1878, having various hipped and pitched roofed extensions to rear (north) elevations. Some now in use as apartments and guest house. Pitched slate and artificial slate roofs with rendered chimneystacks, moulded render eaves course and cast-iron and uPVC rainwater goods. Rendered walls with mosaic name plaque to central building and continuous sill course to first floor. Square-headed openings to second floors, camber-headed openings to first and ground floors, having render surrounds with decorative keystones to first floor windows and render sills, supported on brackets to second floor. uPVC windows. Camber-headed door openings, some canopied with moulded render surrounds, blank circular panel above and replacement doors with overlights. Cast- and-wrought-iron gates and railings on rendered boundary walls.
Appraisal
A well-proportioned terrace forming part of a group with the other terraces built in the nineteenth century along Western Road as the city expanded into the surrounding rural landscape. The symmetrical façade, with square- and camber-headed openings is articulated by the render detailing. Although some historic fabric has been lost, it nonetheless makes an eye-catching contribution to the streetscape.

