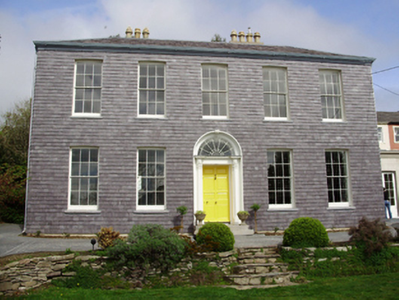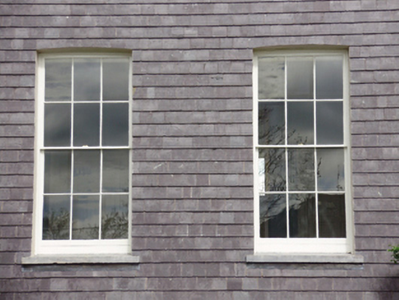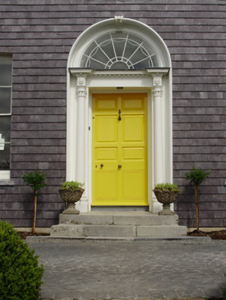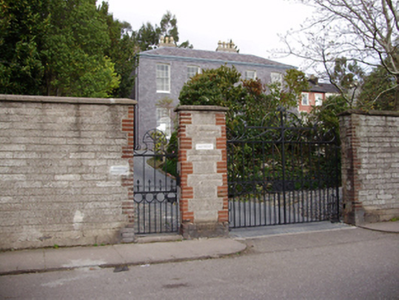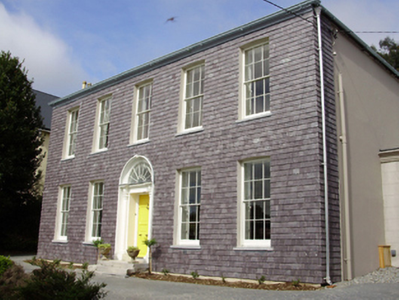Survey Data
Reg No
20866094
Rating
Regional
Categories of Special Interest
Architectural, Artistic, Technical
Original Use
House
In Use As
House
Date
1800 - 1840
Coordinates
165915, 71894
Date Recorded
07/04/2011
Date Updated
--/--/--
Description
Detached five-bay two-storey house, built c.1820, with single-storey extension to east elevation. Hipped slate roof with rendered chimneystacks and cast-iron rainwater goods. Slate hanging to walls, with render to east elevation. Square-headed window openings having cut limestone sills and six-over-six pane timber sliding sash windows. Round-headed door opening with timber doorcase comprising flanking timber columns, frieze and cornice and timber panelled door with spider web fanlight accessed via limestone steps. Concrete block boundary wall to front of site. Set within its own grounds.
Appraisal
The classical proportions give this house a sense of grandeur, which is enhanced by the fine craftsmanship evident in the centrally-placed doorway. The slate hanging is a noteworthy feature, as it was once found through out Cork city and county but is now sadly increasingly rare.

