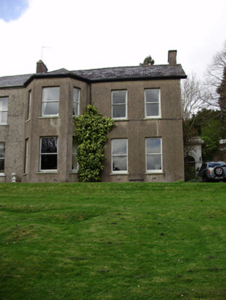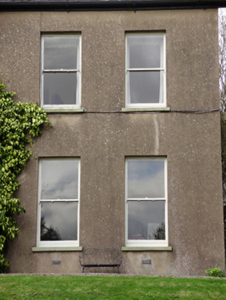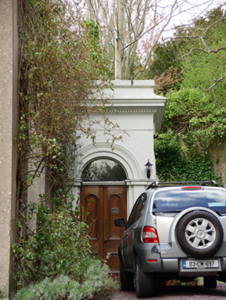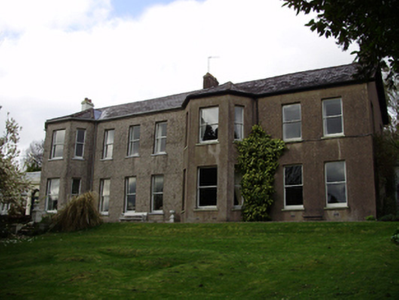Survey Data
Reg No
20866084
Rating
Regional
Categories of Special Interest
Architectural, Artistic
Original Use
House
In Use As
House
Date
1840 - 1880
Coordinates
166058, 71948
Date Recorded
07/04/2011
Date Updated
--/--/--
Description
Semi-detached three-bay two-storey house, built c.1860, having full-height canted bay to front (south) elevation and flat-roofed entrance porch to east elevation. Pitched slate roof with rendered chimneystack, overhanging eaves to gable end with timber eaves brackets and cast-iron rainwater goods. Projecting cornice to entrance porch with dentil course and surmounted by rendered parapet. Rendered walls. Square-headed window openings with stone sills and one-over-one pane timber sliding sash windows. Round-headed door opening to porch flanked by render pilasters with moulded render archivolt and double-leaf timber panelled door and overlight. Set within its own grounds.
Appraisal
Built as one of a pair, this pair occupies the most elevated position on its site, maximizing the south facing light and views, which are facilitated by its long facade that retains canted bay windows and high ratio of fenestration to walls. The side entrances are located to allow for an uninterrupted south front, and the fine entrance porches are carefully designed and executed. The pair retains many noteworthy features including timber sliding sash windows and render detailing.







