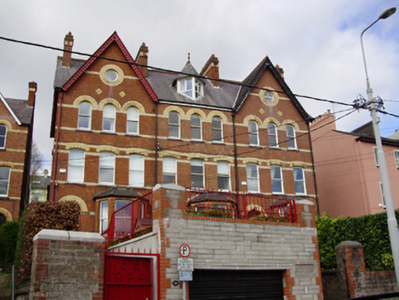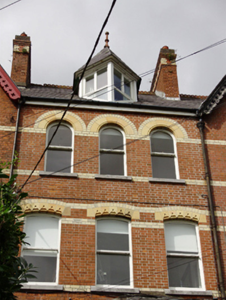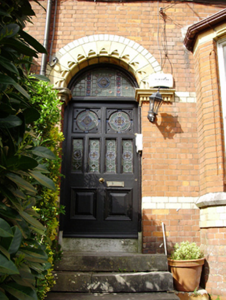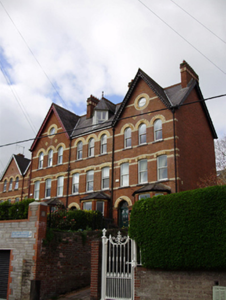Survey Data
Reg No
20866081
Rating
Regional
Categories of Special Interest
Architectural, Artistic
Original Use
House
In Use As
House
Date
1860 - 1900
Coordinates
166173, 71967
Date Recorded
07/04/2011
Date Updated
--/--/--
Description
Terrace of three three-bay three-storey with attic houses, built c.1880, with gabled front to east and west houses, dormer window to centre house, and canted bay windows to ground floor. Pitched slate roofs with terracotta ridge-cresting, red brick chimneystacks having yellow brick string course, timber bargeboards to half-dormers and cast-iron rainwater goods. Red brick walls laid in Flemish bond with yellow brick string courses. Round-, camber- and-square-headed window openings with decorative yellow brick voussoirs, cut limestone sills and one-over-one pane timber sliding sash windows. Oculi with yellow terracotta surrounds to half-dormers. Round-headed door openings with yellow terracotta voussoirs, cut limestone steps and half-glazed doors with leaded stained glass. Wrought-iron pedestrian gate and railings on concrete block boundary wall to front.
Appraisal
The red and yellow brick utilised in the construction of this terrace contrasts with the predominantly rendered facades in the area. The varied window openings with their yellow brick surrounds add to its character. The houses retain historic features such as timber sliding sash windows, terracotta ridge cresting and timber bargeboards. In common with many houses in the area, this terrace occupies the most elevated position on its site, maximizing the south facing light and views.







