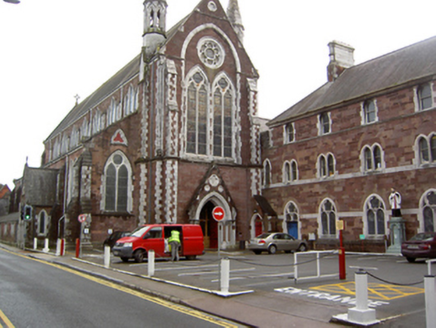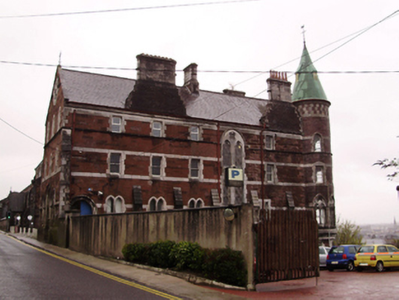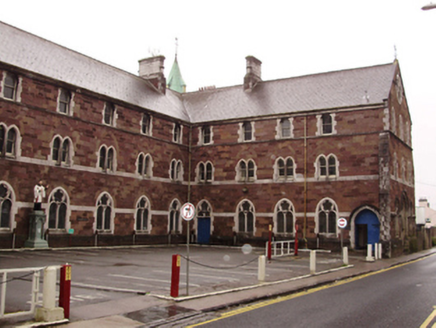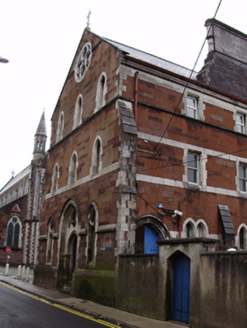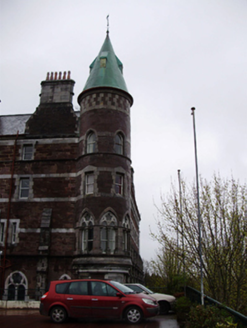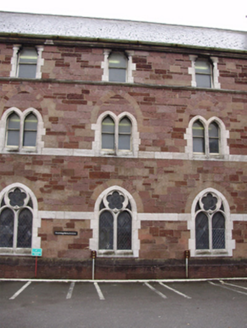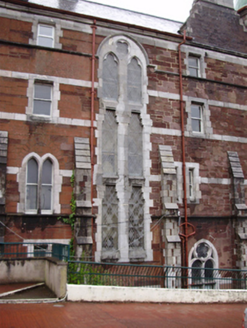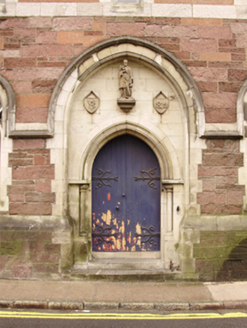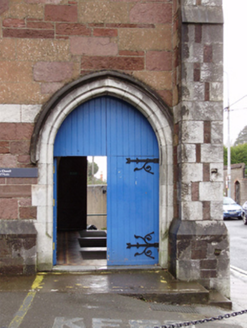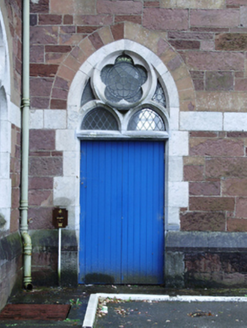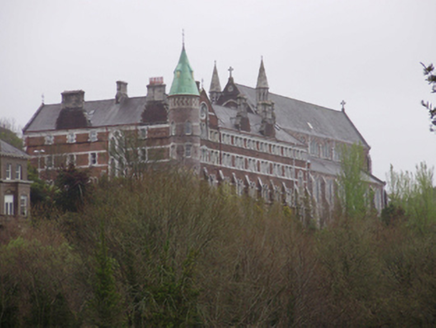Survey Data
Reg No
20866077
Rating
Regional
Categories of Special Interest
Architectural, Artistic, Historical, Social
Original Use
Monastery
In Use As
University
Date
1865 - 1875
Coordinates
166278, 71965
Date Recorded
04/04/2011
Date Updated
--/--/--
Description
Attached L-plan three-storey over basement convent, commenced 1867 and dated 1872, now in use as university. Comprising nine-bay south block with eight-bay west block and four-stage corner turret to south-west corner. Pitched slate roof with ashlar limestone chimneystacks on stepped red sandstone bases, limestone coping to gables with wrought-iron cross finials and cast-iron rainwater goods on cut limestone eaves course. Copper spire to turret with weather vane to apex. Snecked red sandstone walls with cut limestone platbands, continuous sill course to second floor, plinth courses and buttresses to west and south facades. Paired pointed arch with multifoil, paired pointed arch, square-headed and shouldered window openings with limestone block-and-start surrounds and one-over-one pane timber sliding sash windows throughout. Leaded stained glass to ground floor north elevation and basement south elevation. Circular traceried window to north gable of western block. Pointed arch, square-headed and paired pointed arch windows with multifoil and marble colonnettes to turret. Full-height pointed arch stairwell window to south elevation having paired shouldered and ogee-headed windows with multifoil to apex and leaded stained glass windows. Pointed arch door opening to north with ashlar limestone surround, engaged colonnettes, plaques, statue and hood moulding to timber battened double-leaf door with cast-iron hinges. Pointed arch door openings to east and west elevations with cut limestone surrounds, hood mouldings, block-and-start limestone surrounds with multifoil and timber battened doors with cast-iron hinges. Set back from road.
Appraisal
Built as part of group with the adjoining church, this former missionary house was designed by architect George Goldie , who also along with S.F. Hynes, was involved in the completion of the earlier church. The foundation stone was laid in 1867, and Barry McMullen was the selected builder. Together with the church, the pair of buildings form a square enclosed on three sides, which makes a handsome addition to the streetscape. The colour and textural interested created by the use of the local Cork red sandstone and grey limestone contrasts with the predominantly rendered buildings in the area. It retains many notable features and materials which add to its character.
