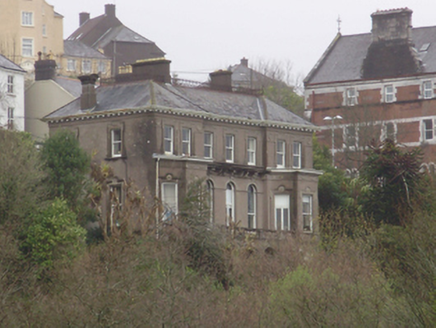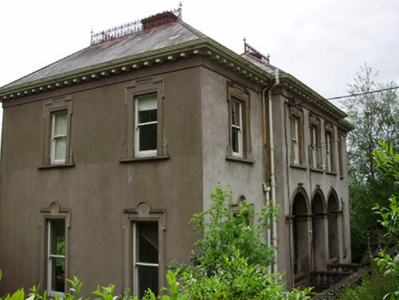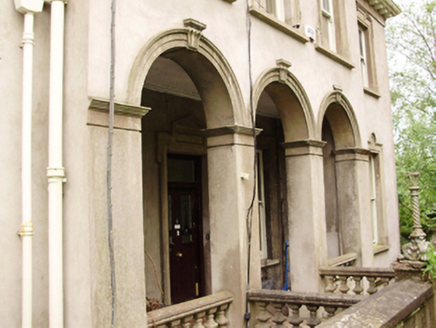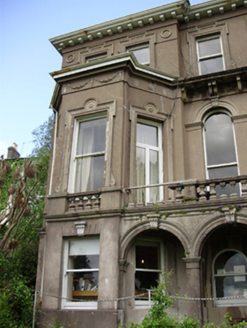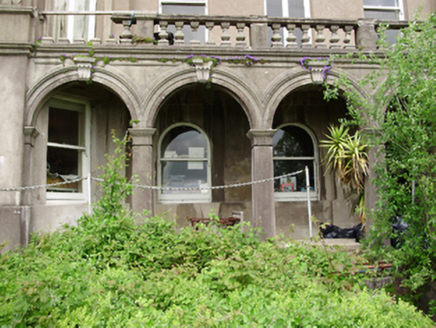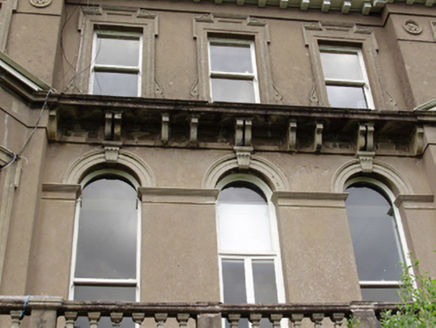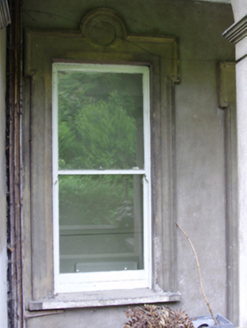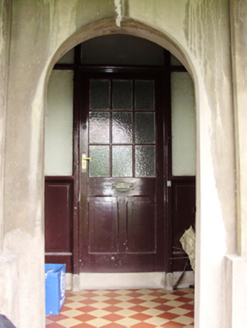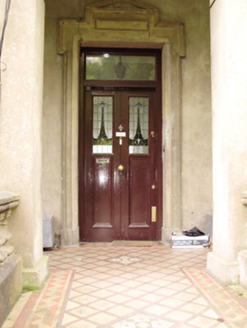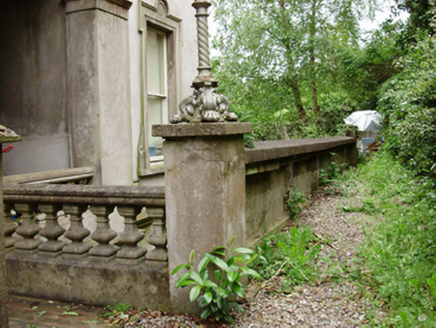Survey Data
Reg No
20866076
Rating
Regional
Categories of Special Interest
Architectural, Artistic
Original Use
House
In Use As
House
Date
1800 - 1840
Coordinates
166219, 71925
Date Recorded
10/05/2011
Date Updated
--/--/--
Description
Detached five-bay two-storey over basement house, built c.1820, having central three-bay breakfront to front (north) elevation with arcaded base creating porch. Five-bay three-storey garden (south) elevation having slightly advanced end-bays. Late Victorian reconstruction c.1880, including two-storey canted bay windows with connecting balcony at first floor level surmounted on arcaded veranda to south elevation. Hipped slate roof with cast-iron ridge cresting, rendered chimneystacks, projecting eaves with dentils and cast-iron rainwater goods. Rendered walls with decorative render detailing to south elevation. Square-headed window openings having moulded render surrounds with render sills, cut limestone sills to ground floor of front elevation. Round-headed window openings to central bays of south elevation, ground and first floor having continuous hood moulding, prominent keystone and prominent cornice on brackets above ground floor windows. One-over-one pane timber sliding sash windows throughout. Square-headed door opening to north elevation with moulded render surround, half-glazed timber door having leaded stained glass and overlight. Square-headed door opening to first floor central bay (south elevation) and side openings of canted bays having double-leaf glazed timber door with overlight accessing balcony. Square-headed door opening to south elevation having half-glazed timber door with overlight and flanking sidelights. Tiled mosaic floors to front porch and veranda to south. Rendered balustrade to bridge over basement terminating in render piers with cast-iron lamp bases. Set within its own grounds.
Appraisal
A handsome and well executed building that was remodelled in the late nineteenth century with additions including canted bays, balcony and decorative render detailing. The front door is set in the north elevation, leaving an uninterrupted south elevation for maximisation of picturesque views and light, and is characteristic of the area. The retention of many interesting features, including timber panelled door with stained glass, polychrome tiles and timber sliding windows, adds to its character and charm.
