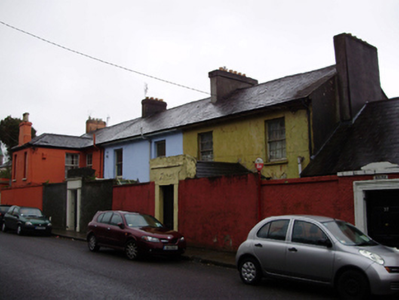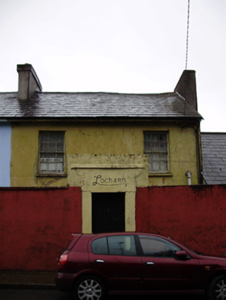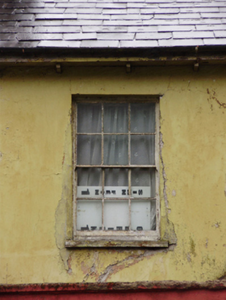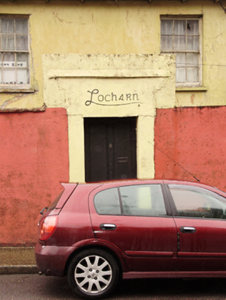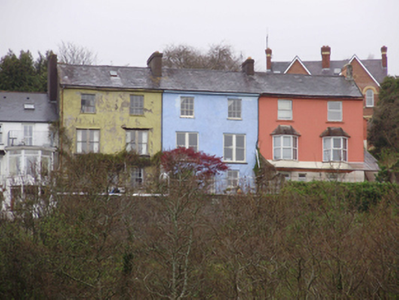Survey Data
Reg No
20866075
Rating
Regional
Categories of Special Interest
Architectural
Original Use
House
In Use As
House
Date
1800 - 1840
Coordinates
166155, 71919
Date Recorded
04/04/2011
Date Updated
--/--/--
Description
Terrace of three two-bay two-storey over basement houses, built c.1820, with north extension to eastern house. Pitched slate roofs with rendered chimneystacks, timber eaves brackets and cast-iron rainwater goods. Rendered walls. Square-headed window openings with six-over-three and bipartite one-over-one pane timber sliding sash windows to front (south) elevation. Six-over-six pane timber sliding sash and uPVC windows to rear elevation. Square-headed street door entrances with render surrounds and cornices above to timber panelled doors.
Appraisal
Situated on a prominent site over looking the River Lee, the terrace is enhanced by the retention of feature such as timber sash windows and slate roofs. The rear entrance door is a feature repeated along Sunday's Well Road, as it leaves the south façade's river views uninterrupted. Notably the terrace is split level in construction with a basement forming the south elevation ground floor.

