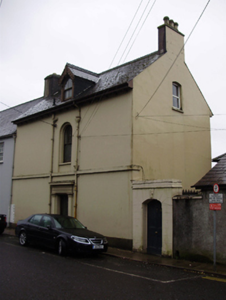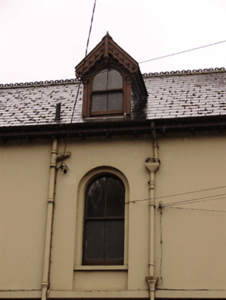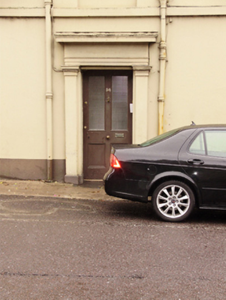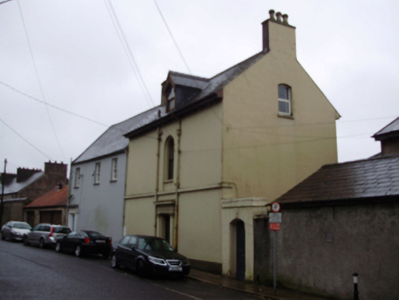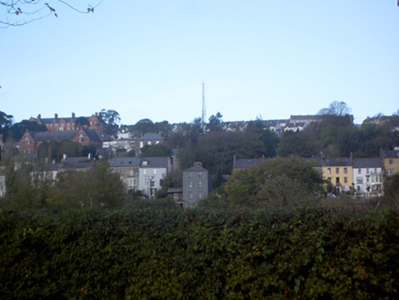Survey Data
Reg No
20866071
Rating
Regional
Categories of Special Interest
Architectural, Artistic
Original Use
House
In Use As
House
Date
1760 - 1800
Coordinates
166066, 71887
Date Recorded
04/04/2011
Date Updated
--/--/--
Description
Attached single-bay two-storey house over basement and with dormer attic, built c.1780. Pitched artificial slate roof having overhanging eaves with timber eaves brackets, rendered chimneystack, pitched dormer window with timber bargeboards, clay ridge cresting and cast-iron rainwater goods. Rendered walls with render platband. Round-headed window openings having two-over-two pane timber sliding sash windows with render sills. Square-headed door opening with flanking pilasters, cornice and fascia to half-glazed timber door. Fronts directly onto street.
Appraisal
This house retains interesting features and materials such as the timber sliding sash windows and well-designed door surround, whose style is repeated along Sunday's Well Road. Its early character remains substantially intact, and is seen particularly in the steeply pitched roof, wide eaves and relatively blank entrance front.

