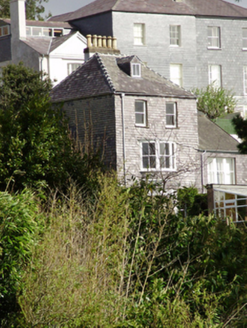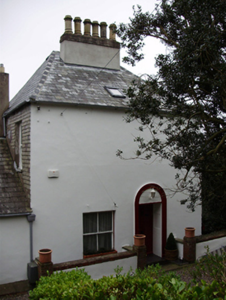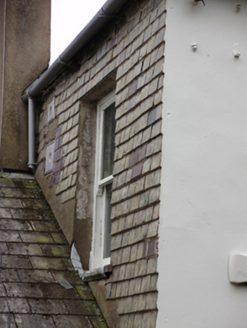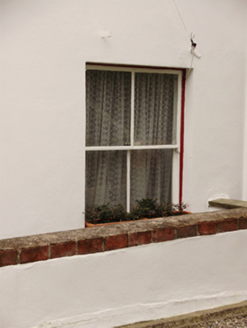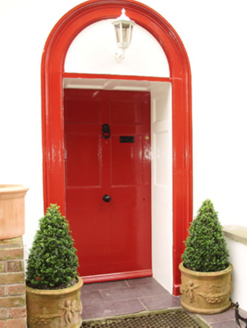Survey Data
Reg No
20866058
Rating
Regional
Categories of Special Interest
Architectural, Technical
Previous Name
Snugboro'
Original Use
House
In Use As
House
Date
1820 - 1860
Coordinates
165886, 71804
Date Recorded
28/03/2011
Date Updated
--/--/--
Description
Detached two-bay two-storey house over basement, c.1840, with single-storey extension to east elevation and bow window to rear (south) elevation. Hipped slate roof with rendered chimneystacks and cast-iron rainwater goods. Slate-hung walls to front, west and east elevations, rendered walls to north elevation. Square-headed window openings with one-over-one pane timber sliding sash windows to first floor front elevation and extension, two-over-two pane timber sliding sash windows to bow bay and ground floor front (north). Recessed square-headed door opening with timber panelled door to north elevation, set in round-headed opening with timber surround and panelling. Segmental-arched entrance from street with render surround and cast-iron pedestrian gates. Accessed down laneway with mixed limestone and render steps. Set within its own grounds.
Appraisal
A quirky and unusual house which is an eye-catching addition to Sunday’s Well, when viewed from the south side of the river, though it is hidden from the street to the north from which it is accessed. Its south elevation presents an almost tower-like form with its narrow width, three-storeys, and dormer window, and is not compromised by the historic eastern addition. Its slate hanging is a particularly notable feature, and once was once characteristic of Cork city and county but is now sadly increasingly rare. If forms part of a group with the one off detached houses and pairs of houses which were built in this area as the city spread to form fashionable suburbs in the eighteenth and nineteenth centuries.
