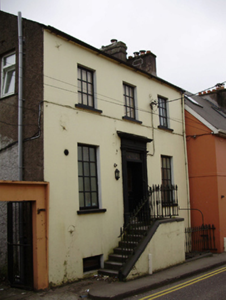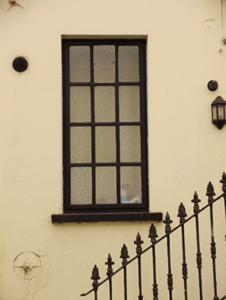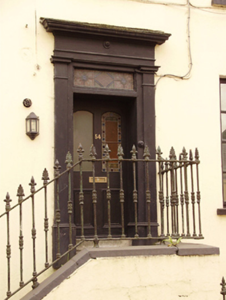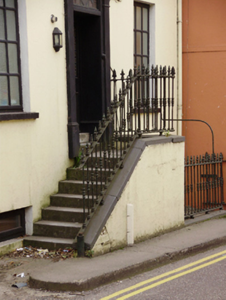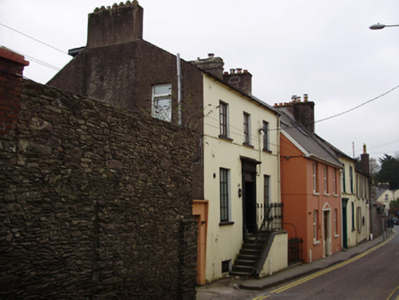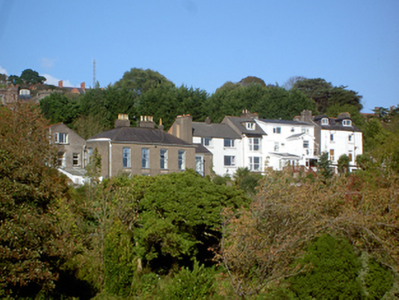Survey Data
Reg No
20866052
Rating
Regional
Categories of Special Interest
Architectural, Artistic
Original Use
House
In Use As
House
Date
1830 - 1870
Coordinates
165756, 71800
Date Recorded
28/03/2011
Date Updated
--/--/--
Description
Attached three-bay two-storey over basement house, built c.1850, having steps to north elevation. Pitched slate roof with rendered chimneystacks and cast-iron rainwater goods. Rendered walls. Square-headed window openings with stone sills and replacement timber casement windows. Square-headed door opening with timber surround, pilasters, fascia and cornice to recessed half-glazed timber door having leaded stoned glass overlight and accessed via flight of cut limestone steps with cast-iron railings. Set back from street.
Appraisal
An interesting addition to the streetscape, which is particularly eye-catching due to its elevation over basement and flight of steps leading to the front door. The diminishing windows and timber door surround add to its historic character. It adds to the architectural diversity of the area.

