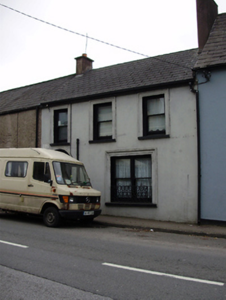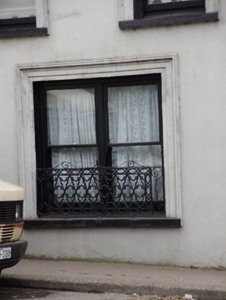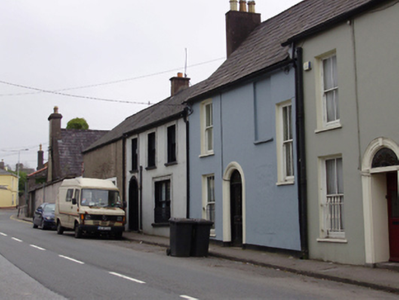Survey Data
Reg No
20866045
Rating
Regional
Categories of Special Interest
Architectural
Original Use
House
In Use As
House
Date
1820 - 1860
Coordinates
165677, 71769
Date Recorded
28/03/2011
Date Updated
--/--/--
Description
Attached three-bay two-storey house, built c.1840. Pitched artificial slate roof with rendered chimneystacks and replacement rainwater goods. Rendered walls with stone name plaque to first floor of front (north) elevation. Square-headed window openings, bipartite window to ground floor having moulded render surrounds to one-over-one pane timber sliding sash windows with painted sills. Round-headed door opening with render surround to timber panelled door. Fronts directly onto street.
Appraisal
The classically inspired facade is in keeping with the neighbouring buildings and makes a positive contribution to the streetscape. Features such as the timber sash windows and simple render detail add interest to the façade.





