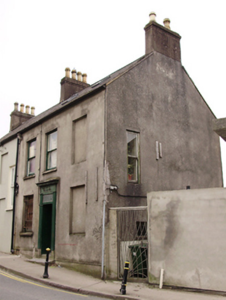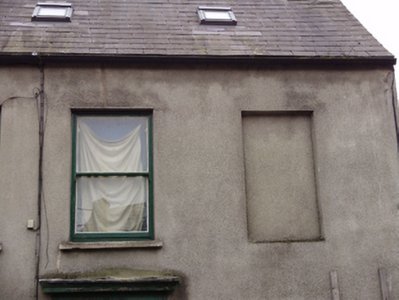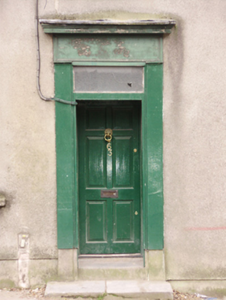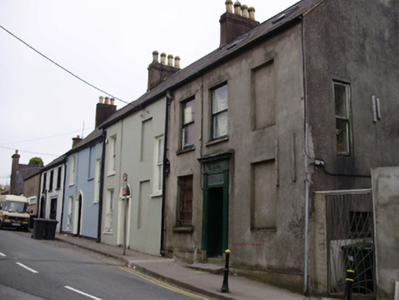Survey Data
Reg No
20866042
Rating
Regional
Categories of Special Interest
Architectural
Original Use
House
In Use As
House
Date
1780 - 1820
Coordinates
165658, 71758
Date Recorded
28/03/2011
Date Updated
--/--/--
Description
End-of-terrace three-bay two-storey with dormer attic house, built c.1800. Pitched slate roof with rendered chimneystacks, replacement rainwater goods and recent rooflights. Rendered walls. Square-headed window openings with render sills and one-over-one timber sliding sash windows. Blind windows to western bay. Recessed square-headed door opening with timber surround comprising cornice surmounted on pilasters, cut limestone steps and timber panelled door. Fronts directly onto street.
Appraisal
One of curious group of three houses which all have blind openings at the western end of the front elevation. The window openings are irregularly placed and give the houses a quirky appearance. The three are an interesting addition to the architectural diversity of the area.







