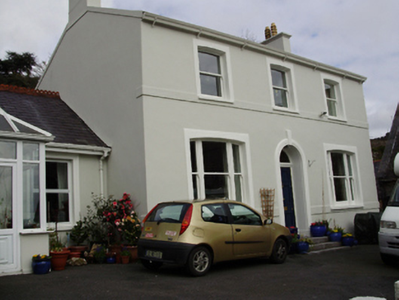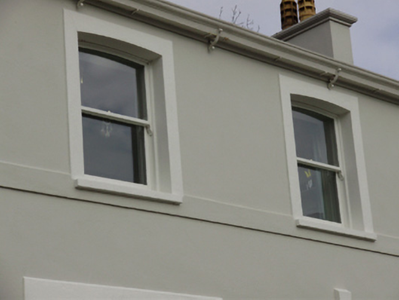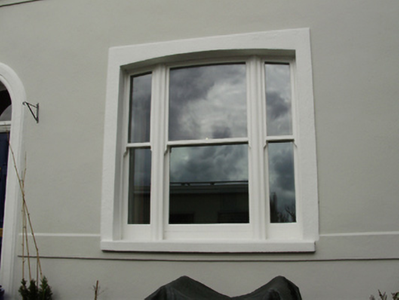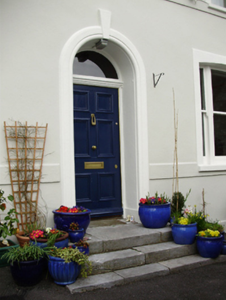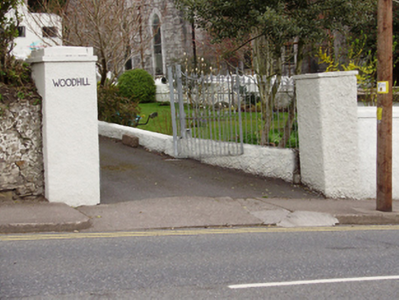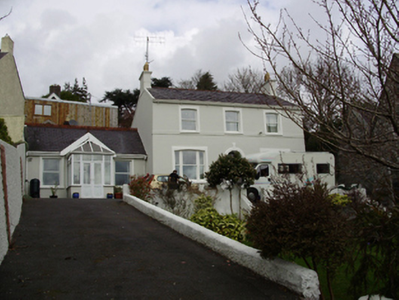Survey Data
Reg No
20866013
Rating
Regional
Categories of Special Interest
Architectural
Original Use
House
In Use As
House
Date
1800 - 1840
Coordinates
165624, 71862
Date Recorded
21/03/2011
Date Updated
--/--/--
Description
Detached three-bay two-storey house, built c.1820, with single-storey extension to west and single- and two-storey extensions to rear. Pitched slate roof with rendered chimneystacks and cast-iron rainwater goods. Smooth rendered walls with platbands at sill levels. Camber-headed window openings with render surrounds, stone sills, tripartite windows to ground floor and one-over-one timber sliding sash windows. Round-headed door opening with render surround and keystone, timber panelled door with fanlight and accessed via cut limestone steps. Set within its own grounds bounded by roughcast rendered wall with square-profile roughcast rendered piers.
Appraisal
This simple nineteenth-century building displays a regularly proportioned elevation punctuated by slightly camber-headed windows, larger to the ground floor and typical of buildings of this type and date. The simple but elegant door surround retains its original timber panelled door, fanlight and limestone stepped approach. Situated within its own grounds, it forms a pleasing addition to the varied architecture of this area.

