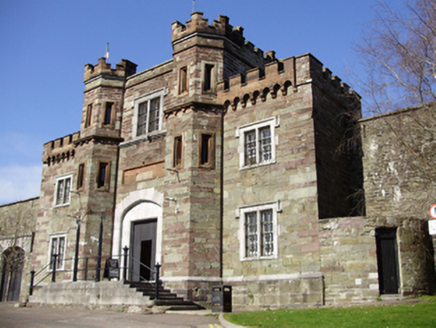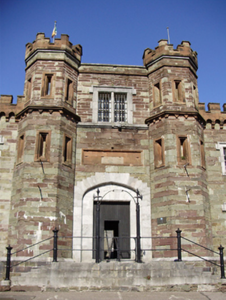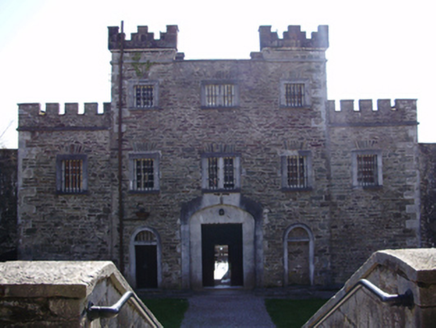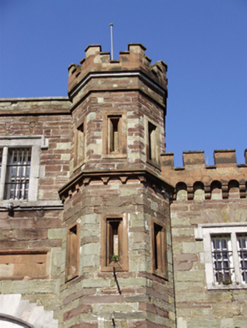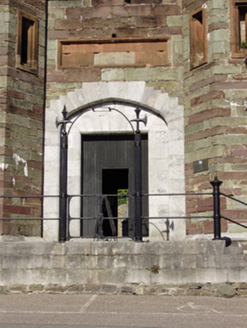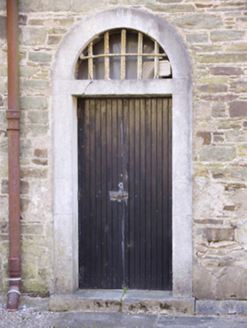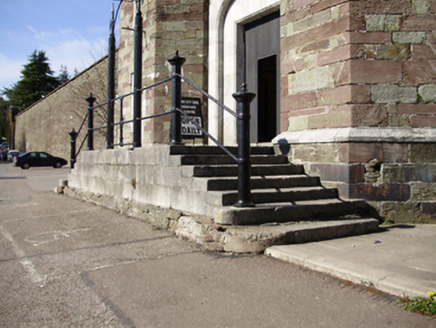Survey Data
Reg No
20866010
Rating
National
Categories of Special Interest
Architectural, Historical, Social
Original Use
Prison/jail
In Use As
Heritage centre/interpretative centre
Date
1815 - 1825
Coordinates
165712, 71925
Date Recorded
15/03/2011
Date Updated
--/--/--
Description
Detached five-bay-three-storey gate house, built 1818-24, comprising three-storey central block with canted bay towers to front (south) elevation and flanking lower single-bay two-storey wings. Now in use as heritage centre. Roof not visible behind crenulated parapet with cut sandstone stringcourse to central block and false sandstone machicolations to side wings. Dressed sandstone walls with blank sandstone panel above door opening and cut limestone quoins and plinth. Bipartite square-headed window openings under cut limestone label moulding with cut limestone surrounds having four-over-four pane timber sliding sash windows to front elevation and six-over-six pane timber sliding sash windows to rear (north) elevation. Square-headed blank rectangular openings with cut sandstone surrounds to towers. Square-headed door opening with replacement timber battened door set in segmental-headed cut limestone surround with cut voussoirs. Round-headed door openings to rear with cut limestone surrounds, overlight and timber battened doors. Accessed via cut limestone steps leading to platform with recent railing.
Appraisal
A large-scale former gaol, designed in the Georgian Gothic style, in a form more commonly associated with a castle than a purposely built prison. Designed by architect Sir Thomas Dean, work commenced in 1818 and its first inmates were admitted in 1824. The gate house’s castellated style indicates the building's original fortress-like function. The platform to the front is believed to have been used as a gallows. The gate house forms part of an overall former prison complex, with cell blocks, debtors' prison, hospital, governor’s house and boundary walls.
