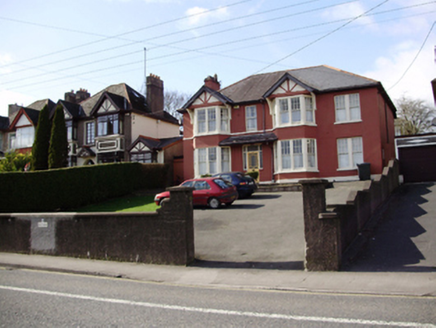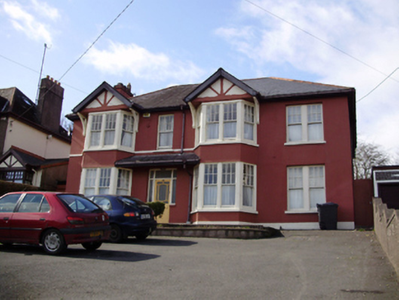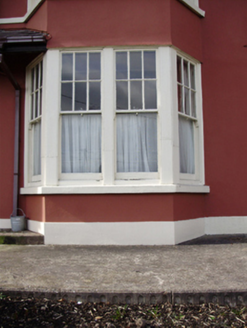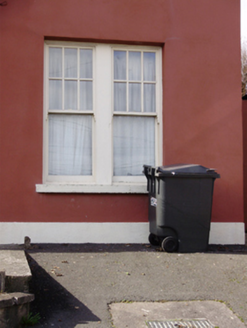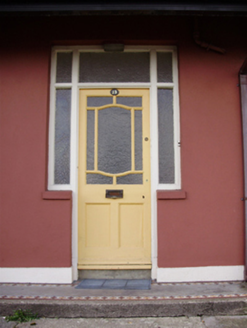Survey Data
Reg No
20865061
Rating
Regional
Categories of Special Interest
Architectural
Original Use
House
In Use As
House
Date
1910 - 1930
Coordinates
165129, 70467
Date Recorded
09/03/2011
Date Updated
--/--/--
Description
Detached Tudor Revival style four-bay two-storey house, built c.1920, with full-height canted bays surmounted by gablets and lean-to canopy to front (east). Hipped slate roof with rendered chimneystack, timber bargeboards and brackets to gablets and replacement rainwater goods. Rendered walls. Square-headed window openings having six-over-one timber sliding sash windows with render sills. Square-headed door opening with half-glazed timber door with sidelights and overlight. Set within its own grounds with rendered boundary wall to front of site.
Appraisal
This early twentieth-century house displays an attractive asymmetrical façade which is enlivened by the use of decorative timber detailing to the canted bays. It has retained much of its original character with the survival of the sash windows being of particular note. It makes a notable addition to the character of the residential Wilton Road.
