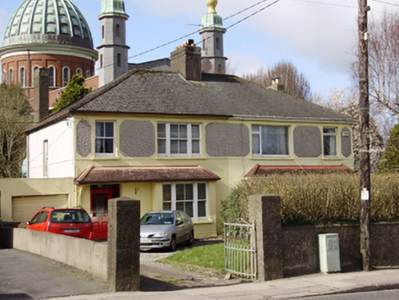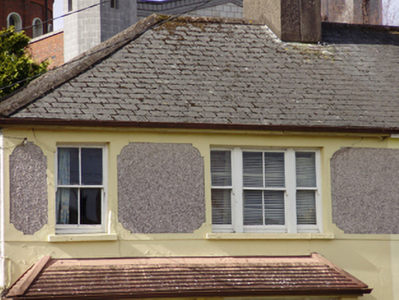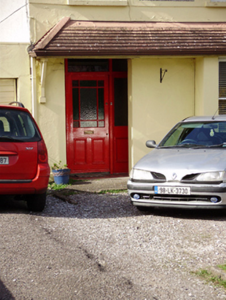Survey Data
Reg No
20865059
Rating
Regional
Categories of Special Interest
Architectural
Original Use
House
In Use As
House
Date
1940 - 1960
Coordinates
165131, 70728
Date Recorded
09/03/2011
Date Updated
--/--/--
Description
Pair of semi-detached two-bay two-storey houses, built c.1950, with projecting canopy to front elevation porch and box bay window, single-storey garages to side elevations and single- and two-storey extensions to rear (west) elevation. Hipped artificial slate roof with shared central rendered chimneystack and cast-iron rainwater goods on timber eaves boards. Rendered walls with roughcast rendered panels to first floor. Square-headed window openings with render sills, two-over-two timber sliding sash windows and tripartite windows having central two-over-two timber sliding sash window with flanking one-over-one sidelights. Replacement uPVC windows to north house. Square-headed door openings with half glazed timber door with overlight and sidelights. Replacement door to north house. Set back from road with roughcast rendered boundary wall, square-profile gate piers and wrought-iron gates.
Appraisal
These houses form part of a group of four similar structures, built in pairs, whose style and form make them a notable feature along Wilton Road. The façade is enlivened by features typical of its time such as the box-bay window, canopied entrance and render detailing. The retention of the timber sash windows and original door adds to the group's character. The inclusion of garages in the design is indicative of the growth in car ownership in the mid twentieth century.





