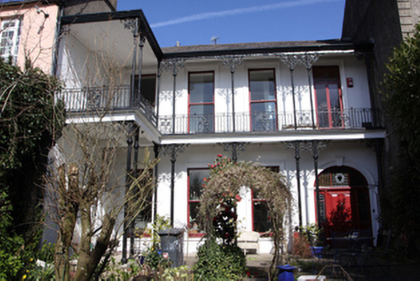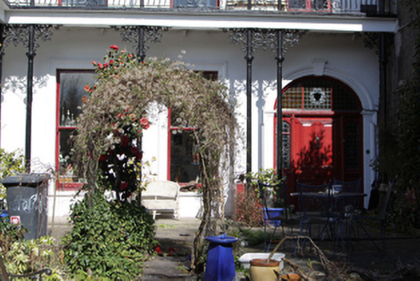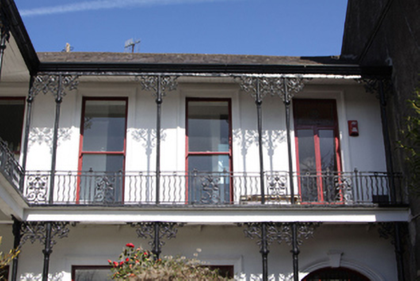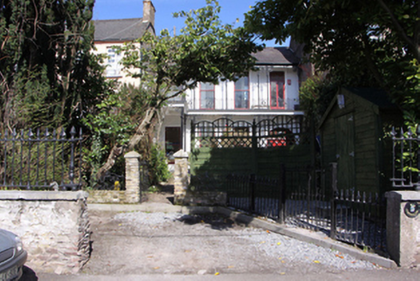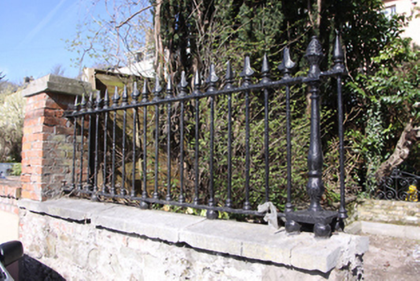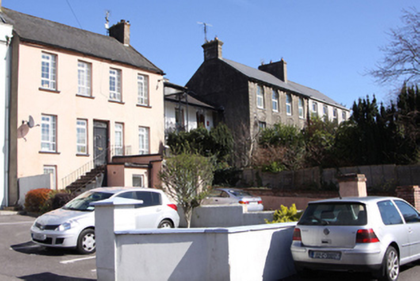Survey Data
Reg No
20864007
Rating
Regional
Categories of Special Interest
Architectural, Artistic
Original Use
House
In Use As
House
Date
1870 - 1890
Coordinates
170383, 72362
Date Recorded
22/03/2011
Date Updated
--/--/--
Description
Attached four-bay two-storey house, built c.1880, having L-shaped veranda with balcony above adjoining the full width of the south-facing front elevation. Pitched slate roof extending over the balcony. Smooth rendered walls. Square-headed window openings with moulded surrounds, one-over-one timber sash windows and painted sills. Round-headed door opening with moulded render surround having keystone and pilasters flanking timber panelled door with leaded stained glass sidelights and tripartite fanlight with timber mullions. Square-headed door opening to balcony with double-leaf glazed timber doors having leaded glass overlight. Cast-iron columns and decorative brackets to veranda and balcony with wrought-iron railings having foliate embellishments. Set back from street with rendered plinth wall having cut limestone coping supporting cast-iron railings to the south end of the garden.
Appraisal
A very well-maintained house of the late-Victorian period which retains a wealth of original decorative detail to its front elevation. The double-height veranda and balcony structure displays a high level of craftsmanship in the cast-iron details and is a rare feature not commonly seen on buildings in the city. The ornate leaded glass to the doorways is further indication of the highly decorative features favoured during this period.

