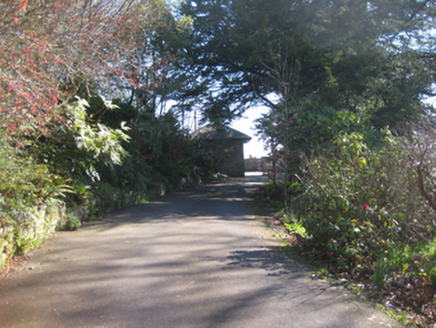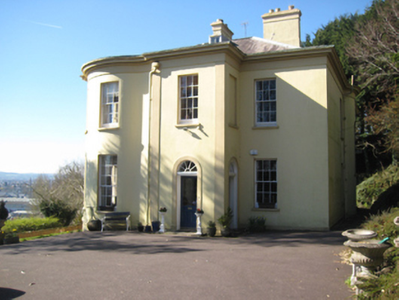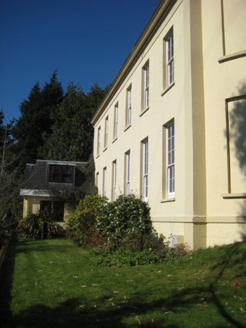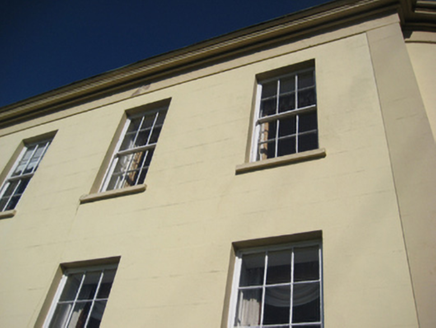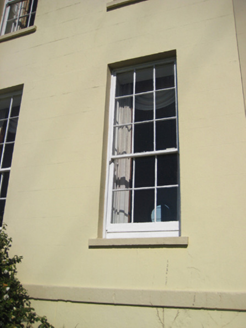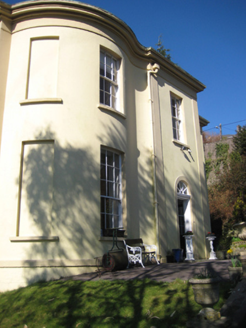Survey Data
Reg No
20863147
Rating
Regional
Categories of Special Interest
Architectural, Artistic
Original Use
House
In Use As
House
Date
1800 - 1840
Coordinates
169570, 72475
Date Recorded
16/03/2011
Date Updated
--/--/--
Description
Detached six-bay two-storey house, built c.1820, with principal entrance to projection to east elevation and full-height bows to south-east and south-west corners and to centre north elevation. Recent flat-roofed extension to west. Hipped slate roof with rendered chimneystacks and cast-iron gutters on overhanging eaves. Ruled-and-lined walls rendered walls with smooth render quoins, eaves and plinth courses. Square-headed window openings with stone sills and six-over-six (first floor) and nine-over-six (ground floor) timber sliding sash windows. Blind windows to bows. Round-headed door opening to east elevation in smooth render surround with timber spoked fanlight over timber and glazed door opening into entrance porch. Set in own grounds, with avenue from gate lodge located to east and bounded by rubble stone walls.
Appraisal
This elegant early nineteenth century house is a fine example of the fashionable classical architecture of the period, which gives the house a sense of restrained grandeur. The full-height bow is a noteworthy features, and is characteristic of contemporary domestic architecture in Cork city and county. Typical of the large scale houses in the area, it is located in landscaped grounds on the crest of a hill, overlooking the River Lee. The boundary walls to the north form a strong component of the local streetscape.
