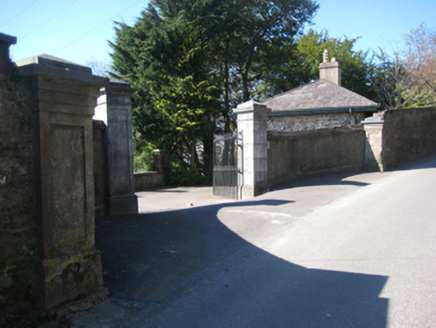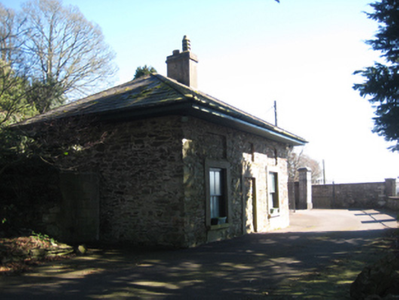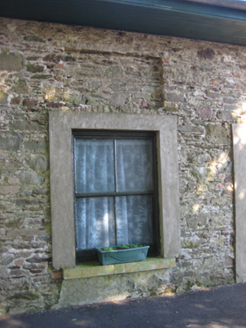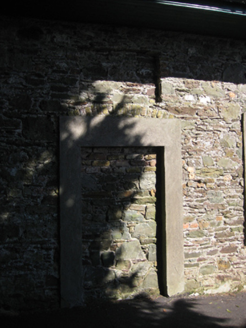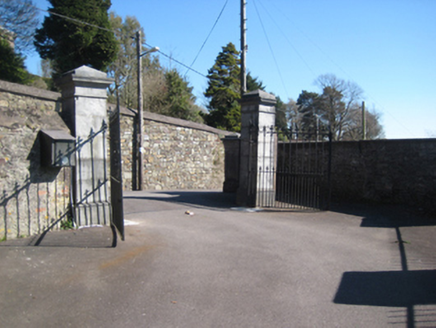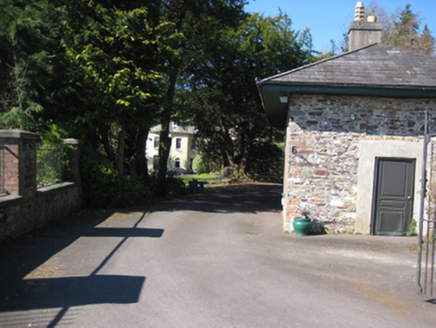Survey Data
Reg No
20863146
Rating
Regional
Categories of Special Interest
Architectural, Artistic, Technical
Original Use
Gate lodge
Date
1820 - 1840
Coordinates
169656, 72475
Date Recorded
16/03/2011
Date Updated
--/--/--
Description
Detached three-bay single-storey gate lodge, built c.1830. Currently not in use. Hipped slate roof with central rendered chimneystack and cast-iron gutters on timber-sheeted overhanging eaves. Rubble stone walls with rectangular recesses above each bay to front (south) elevation. Square-headed window openings in raised smooth render surrounds with render sills and two-over-two timber sliding sash windows. Square-headed door openings in raised smooth render surrounds. Central door to front elevation now blocked up. Doorway to side (east) elevation having replacement timber door. Set back slightly from road, opposite entrance to Myrtle Hill House, bounded by rubble stone wall. Attendant gates with ashlar limestone square-profile gate piers with plinth course, cornice, pyramidal caps and wrought-iron gates with cast-iron embellishments.
Appraisal
This simply designed gate lodge, situated adjacent to the entrance gates to Myrtle Hill House, is modest in its scale and design, with little decoration to the façade. The symmetry created by the central chimneystack, hipped roof, central entrance, and flanking sash windows is the most striking feature. Both architecturally and socially important, it stands as a reminder of a bygone era in Irish history and society.
