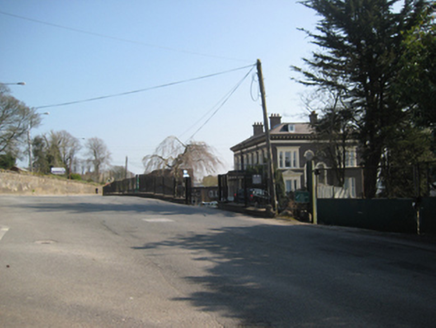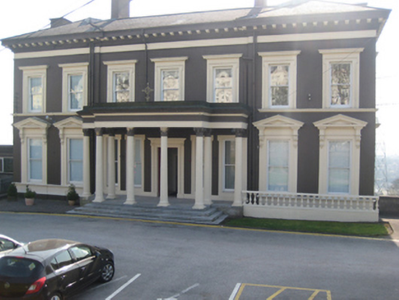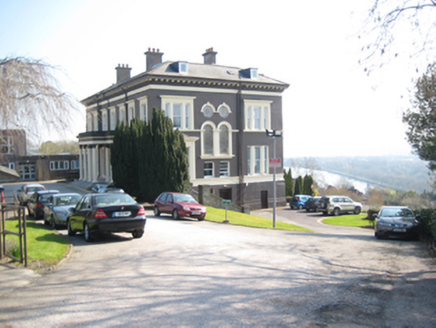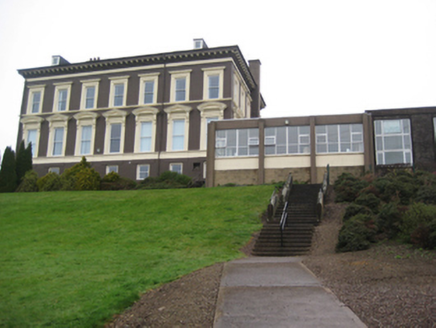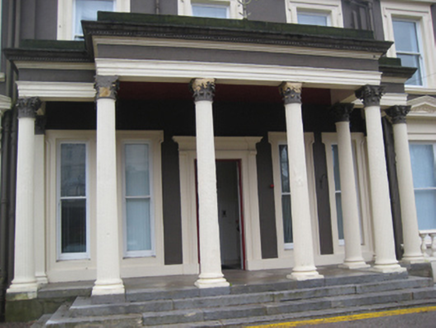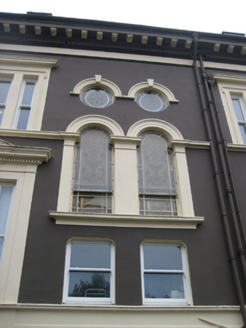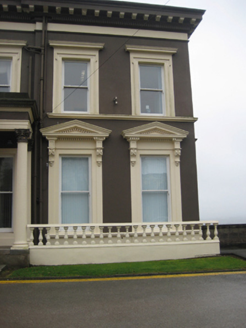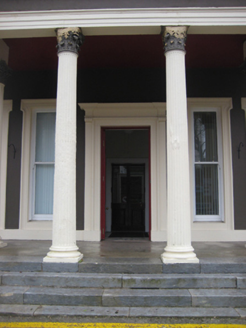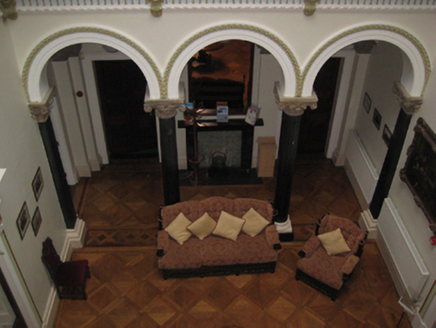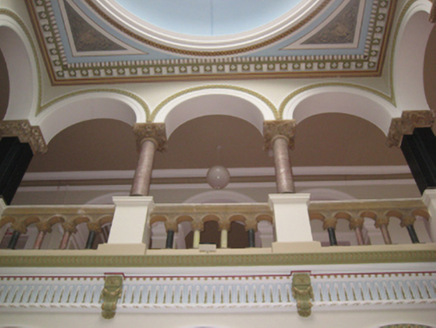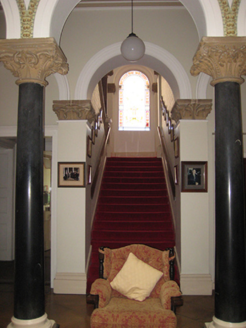Survey Data
Reg No
20863139
Rating
Regional
Categories of Special Interest
Architectural, Artistic, Historical, Social
Original Use
House
In Use As
Building misc
Date
1860 - 1880
Coordinates
169626, 72654
Date Recorded
05/04/2011
Date Updated
--/--/--
Description
Detached seven-bay two-storey over basement former house, built c.1870, on a rectangular plan in the Italianate style with tetrastyle portico to front (north) elevation and two-bay breakfronts to east and west ends of north elevation. Now in use as health care and training facility with twentieth-century buildings to east and part of a complex of educational buildings. Hipped slate roofs on quadrangular plan with rendered chimneystacks and cast-iron rainwater goods on overhanging eaves. Flat-roofed dormer windows to south and east and west roofs, c.1970. Smooth rendered walls with plain frieze having modillion cornice, moulded render continuous sill courses and smooth render plinth course. Square-headed window openings in moulded render surrounds having flat-headed entablatures at first floor and dentillated pediments at ground floor on consoles. Wyatt windows at second floor level to west elevation flanking paired oculus windows in moulded render surround with keystone and having leaded lights. Sill course continues as impost course in moulded render surrounds to paired round-headed openings at first floor level west elevation with leaded stained glass lights. Replacement one-over-one timber sliding sash windows throughout. Corinthian portico having rendered fluted columns supporting smooth rendered frieze and pediment. Square-headed door opening with moulded render surround surmounted by frieze and cornice and having timber panelled double doors. Entrance platform accessed by granite steps and having polychromatic marble threshold holding inscription which reads ‘SALVE.’ Interior with top-lit double-height hall having arcade with columns, pilasters and balustrades carved from various marbles. Decorative plasterwork employing egg and dart and bead and reel motifs. Set back from the street in own grounds on the crest of a hill overlooking the river below.
Appraisal
An imposing, well-composed, substantial house built for Francis Lyons, Mayor of Cork from 1866 to 1868. The external appearance of the house is distinguished by the elegant entrance portico, which augments the Italianate Classical quality of the composition. A range of stylistic features enhance the architectural design quality of the composition including an exceptional interior with a top-lit double-height arcaded hall. Well-maintained, most of the original fabric has thankfully been retained. After Lyons’ death, his widow sold the house and lands to the Irish Sisters of Charity who established here St Raphael’s Asylum for the Blind. In the 1950s it was purchased by the Irish Red Cross and used for the treatment of tuberculosis patients. For many years it was used as accommodation for children from rural areas attending Cork Polio After-Care Association schools. It has played a significant role in the historic social fabric in both Cork city and county.
