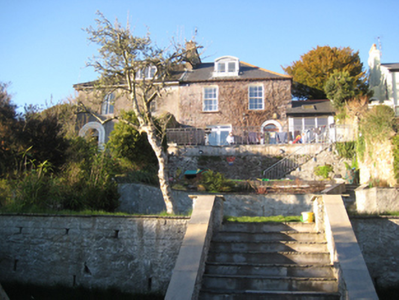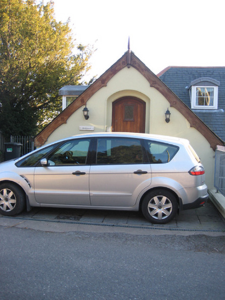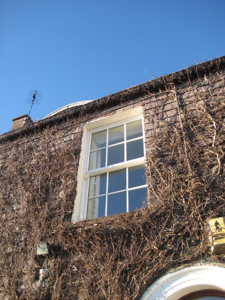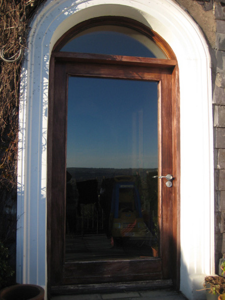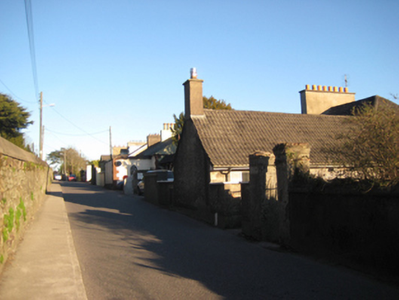Survey Data
Reg No
20863123
Rating
Regional
Categories of Special Interest
Architectural
Original Use
House
In Use As
House
Date
1840 - 1860
Coordinates
169261, 72569
Date Recorded
22/03/2011
Date Updated
--/--/--
Description
Pair of semi-detached two-bay two-storey houses, built c.1850, with dormer attic. Accessed from street level at north elevation. Hipped slate roof to east house with clay ridge tiles; hipped pantile to west, central rendered chimneystack, flat-roofed dormer window to west, segmental headed to east, replacement rainwater goods. Unpainted smooth render walls to west house, slate hanging to east house. Square-headed window openings with stone sills, patent reveals, six-over-six replacement sliding sash windows to east. Round-headed door openings to south elevation in moulded render surrounds, replacement timber and glazed door to east house. Principal entrance at street level (north) in gabled entrance bay with camber headed entrance doorway containing timber door. Set on a steep slope with terraced gardens to front.
Appraisal
Characteristic of houses in this area, this pair is located on an elevated, sloping site overlooking the city. The small scale street front and larger scale south front is also typical. Though original features and materials have been replaced, the overall form and character remain. The retention of the slate hanging is particularly interesting, as it was once found throughout Cork city and county but is now sadly increasingly rare.

