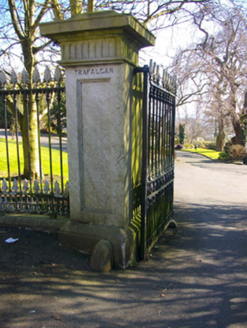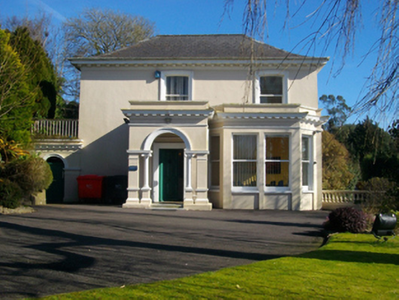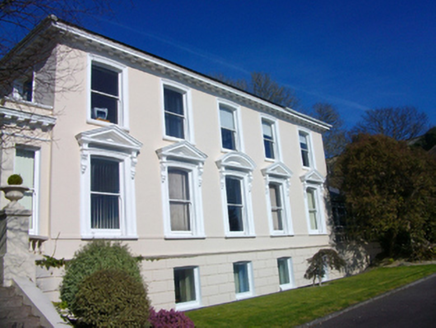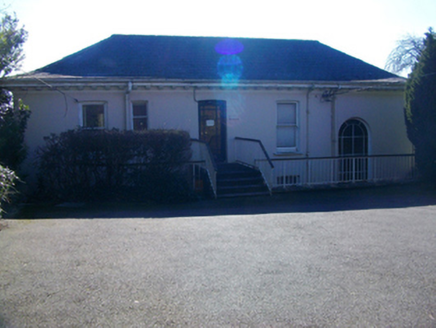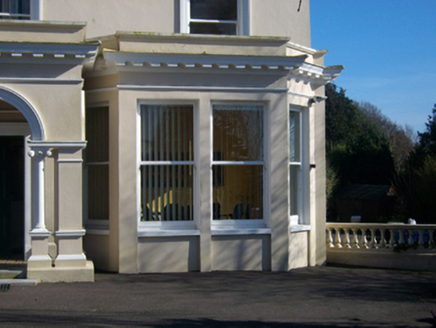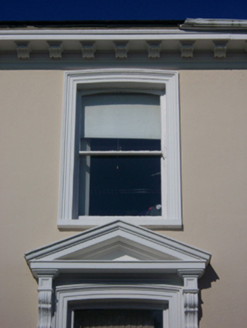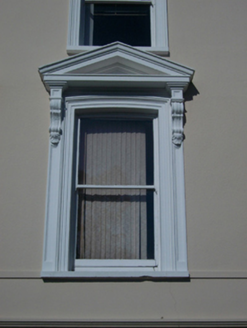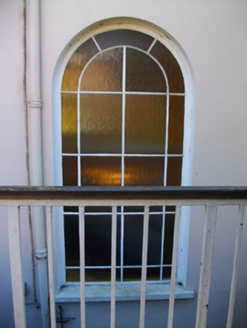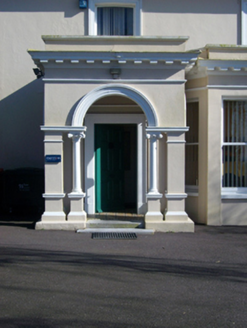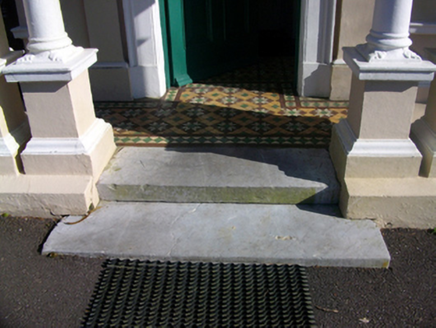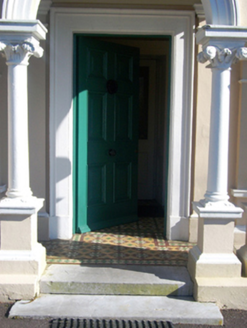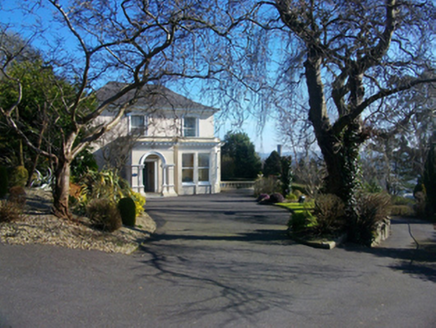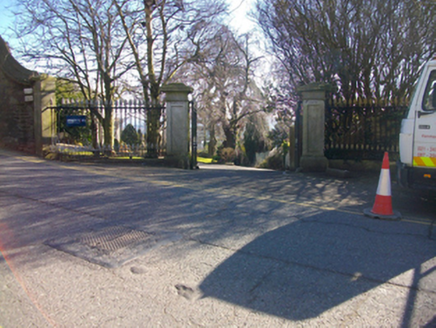Survey Data
Reg No
20863105
Rating
Regional
Categories of Special Interest
Architectural, Artistic
Original Use
House
In Use As
Office
Date
1800 - 1840
Coordinates
168852, 72515
Date Recorded
03/03/2011
Date Updated
--/--/--
Description
Detached two-bay two-storey over basement former house, built c.1820, with canted bay and porch added to west elevation c.1890, and conservatory added to east c.1950. Now in use as offices. Hipped artificial slate roof with sprocketed eaves on modillions, replacement rainwater goods. Smooth-rendered walls with moulded render eaves course, string course and plat band to south elevation, ruled-and-lined render to basement on south elevation. Cornices to canted bay and porch with dentils and frieze above. Camber-headed and square-headed window openings with moulded render surrounds, stone sills and one-over-one timber sash windows. Pediments on console brackets to ground floor windows south elevation, with segmental pediment to central bay. Round-headed window openings to north elevation and side elevations of porch with stained glass windows. Porch with round-arched opening having moulded render archivolt supported on Corinthian columns on plinths, limestone steps and polychromatic tiled floor. Square-headed door opening with moulded render architrave and timber panelled door. Round-headed door opening to basement with moulded render archivolt and replacement timber door. House set in own grounds on south-facing slope. Entrance to north-west comprising square-profile limestone gate piers with recessed panels, fluted friezes and cut stone caps, limestone carriage stops and cast-iron gates. Site bounded to north by random rubble wall.
Appraisal
Trafalgar House is one of a group of imposing houses which occupy commanding sites along Glanmire Road Middle. Though originally constructed in the early nineteenth-century, the two main façades of the house display features and fabric dating to the later nineteenth-century. Of particular note is the render detailing which is skilfully executed and adds embellishment to the house. The canted bay window and porch add a haphazard rhythm to the west elevation, and create a pleasing contrast to the balanced classical southern elevation. Set in picturesque grounds, the survival of the gate piers and fine cast-iron gates and railings add to its setting and context.
