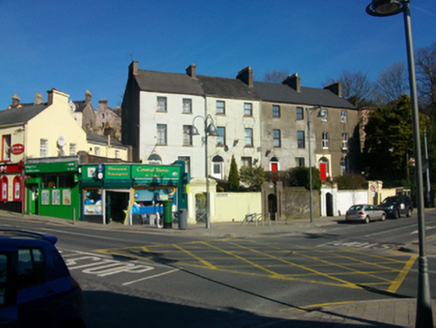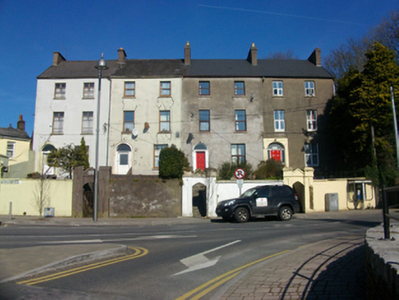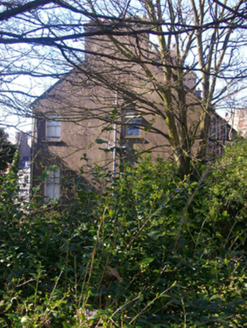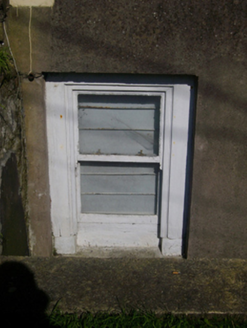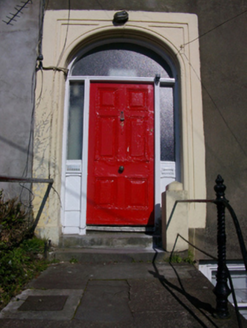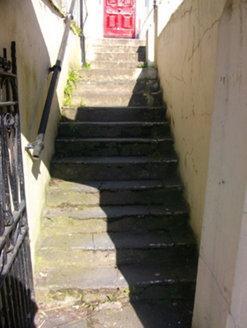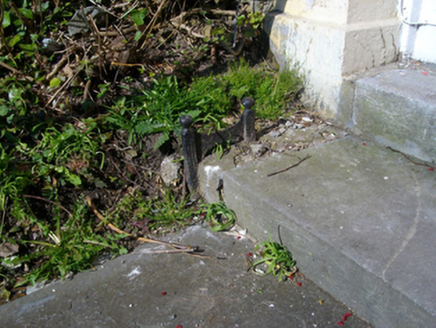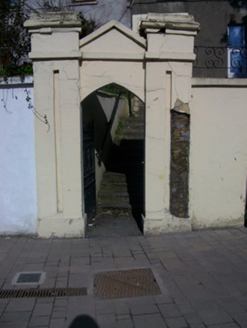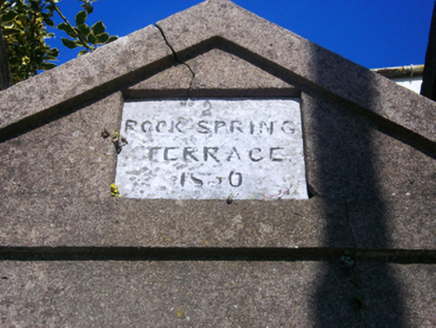Survey Data
Reg No
20863082
Rating
Regional
Categories of Special Interest
Architectural
Original Use
House
In Use As
House
Date
1825 - 1835
Coordinates
168579, 72553
Date Recorded
03/03/2011
Date Updated
--/--/--
Description
Terrace of four two-bay three-storey over basement houses, dated 1830, with extensions to north. Some now converted to apartments. Pitched slate and artificial slate roofs, smooth-rendered corbelled chimneystacks, cast-iron rainwater goods supported on brackets. Smooth-rendered walls. Square-headed window openings with stone sills, one-over-one timber sliding sash and uPVC windows. Round-headed door openings with moulded render surrounds, timber panelled and aluminium doors and fanlights. One house with sidelights. Limestone steps to doors. One house with wrought-iron bootscraper. Houses set on south-facing slope overlooking street. Front sites bounded by smooth-rendered walls with pedestrian gateways set in Tudor-arched openings with pediments and flanked by fluted pilasters with gabled caps, wrought- and cast-iron gates. Western house with segmental-arch, moulded parapet, decorative consoles and carved panels. Limestone plaque inscribed 'ROCKSPRING TERRACE 1830'.
Appraisal
Rockspring Terrace occupies a prominent position at St Luke's Cross and is positioned at a considerable height above the surrounding streetscape. The terrace, when originally constructed, occupied a site on the edge of the expanding city suburbs. It retains the simple, well proportioned façade of early nineteenth century architecture, and though much fabric has been replaced, it continues to make a positive contribution to the urban landscape.
