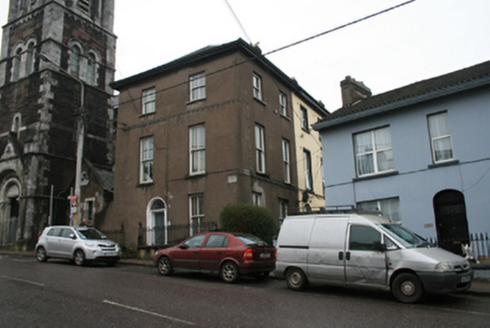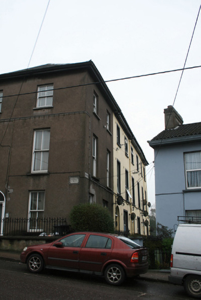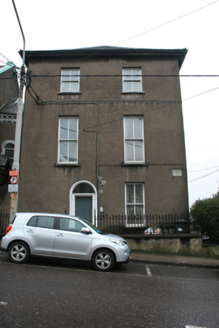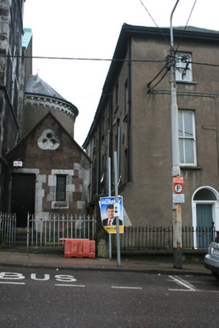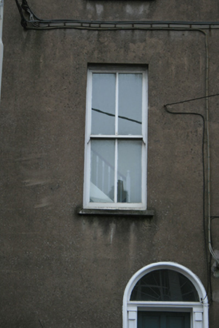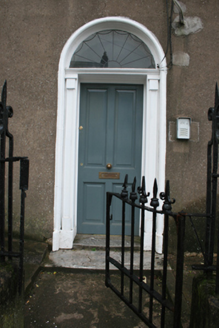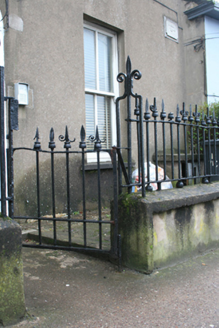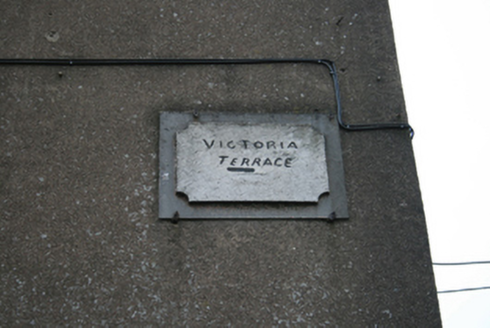Survey Data
Reg No
20863079
Rating
Regional
Categories of Special Interest
Architectural
Original Use
House
In Use As
House
Date
1820 - 1840
Coordinates
168588, 72467
Date Recorded
22/02/2011
Date Updated
--/--/--
Description
Terrace of four two-bay three-storey over basement houses, built c.1830, set perpendicular to the street. End-of-terrace house has west-facing front elevation in contrast to other three south-facing houses. Some now in use as flats. Hipped slate roof with rendered chimneystacks and cast-iron rainwater goods. Some replacement rainwater goods. Rendered walls. Square-headed window openings with two-over-two timber sash windows and limestone sills. Some replacement windows. Round-headed door openings with moulded render architrave, timber panelled doors, fanlights and limestone threshold steps. Some replacement doors. Rendered plinth walls to front of houses supporting cast-iron railings and gates. Wall plaque containing name of terrace to west elevation.
Appraisal
This terrace forms a fine example of domestic architecture in the first half of the nineteenth-century. Set perpendicular to the main street, it forms a distinct enclave, particularly with the railings and gates to its front site. The western end of the terrace contributes to the streetscape, particularly with the retention of early fabric to this elevation. The railings and gate contribute to the streetscape as does the regularity of the roof.
