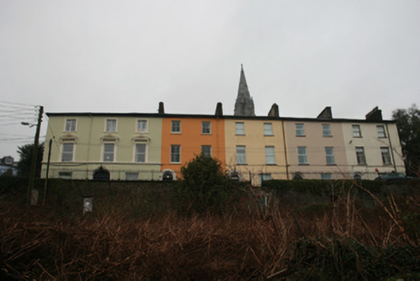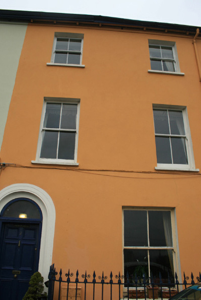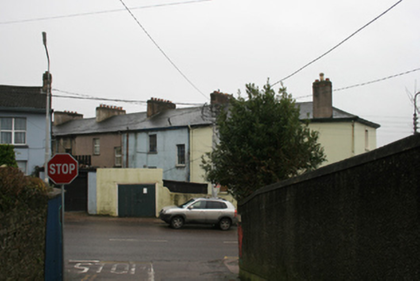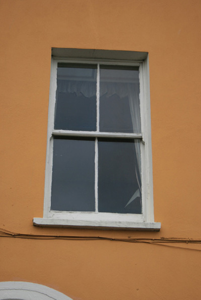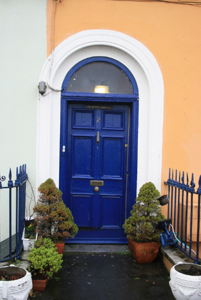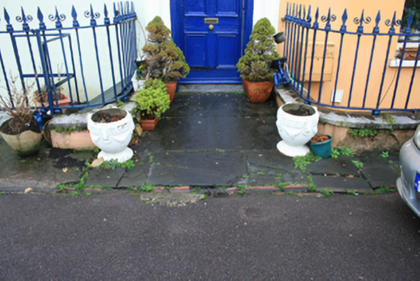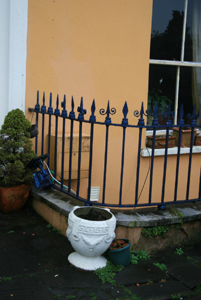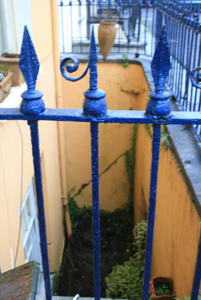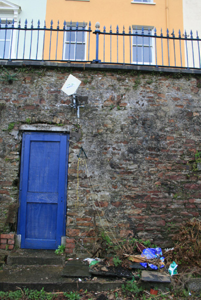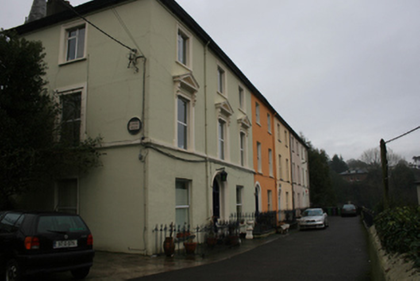Survey Data
Reg No
20863078
Rating
Regional
Categories of Special Interest
Architectural
Original Use
House
In Use As
House
Date
1820 - 1840
Coordinates
168581, 72440
Date Recorded
22/02/2011
Date Updated
--/--/--
Description
Terrace of five three-storey over basement houses, built c.1830. End-of-terrace three-bay house to west and two-bay elevations to remaining houses. Hipped and pitched slate roofs having rendered chimneystack and corbels at eaves level supporting cast-iron rainwater goods. Rendered walls with raised eaves cornice. Continuous sill course to first floor west house. Square-headed window openings with limestone sills and two-over-two and six-over-six (basement) timbers sash windows. Moulded render surrounds to west house incorporating pediments at first floor level. uPVC windows to most houses. Round-headed door openings with render architraves, timber panelled doors, fanlights and limestone steps. Rendered plinth with cast-iron railings and limestone paving flags with terracotta gulley to front site. Access to lower level gardens to south via basement. Random rubble retaining wall to north flank of garden terrace containing square-headed openings with timber gates.
Appraisal
A fine example of a terraced housing from the early nineteenth century, set on an elevated site overlooking the river and city. Though original fabric has been lost by a number of the houses, the terrace retains its form and roofline along with some finely-executed render details. The separation of the terrace from the garden is particularly noteworthy, as it characteristic of many terraces in this part of the city.

