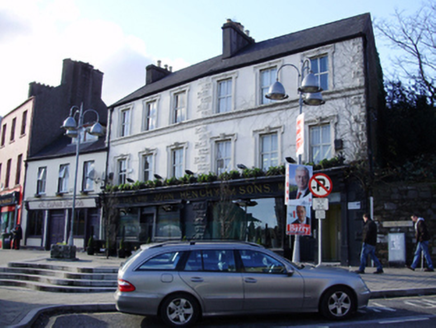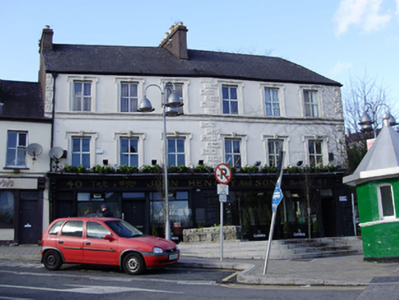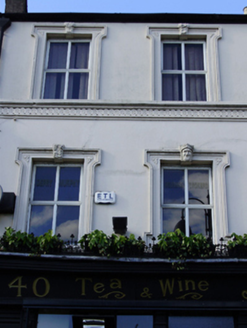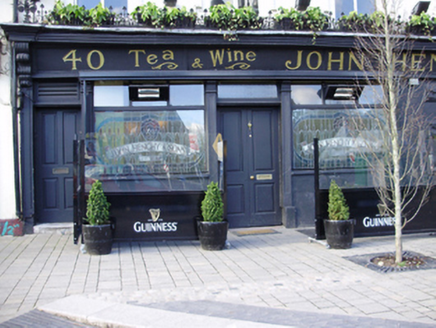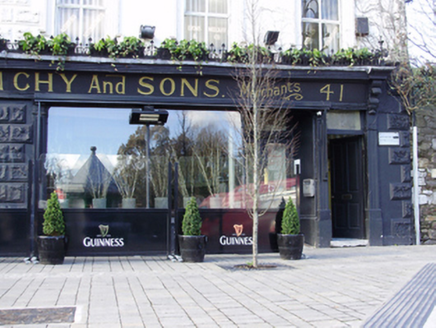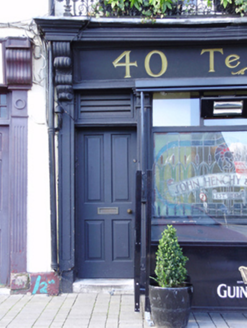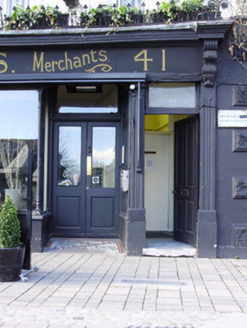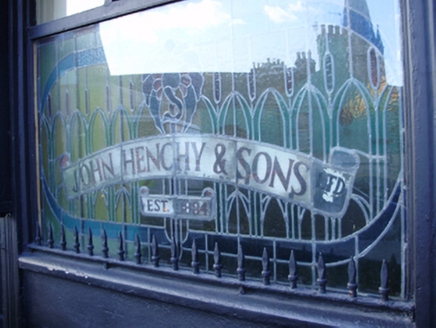Survey Data
Reg No
20863074
Rating
Regional
Categories of Special Interest
Architectural, Artistic, Social
Original Use
House
Historical Use
Public house
In Use As
House
Date
1840 - 1860
Coordinates
168521, 72544
Date Recorded
21/02/2011
Date Updated
--/--/--
Description
Pair of terraced three-bay three-storey houses, built c.1850, with shopfronts to ground floor. Attached to terrace to west. Hipped and pitched slate roof with rendered chimneystack and cast-iron rainwater goods. Rendered walls with rusticated render quoins and stringcourse to first floor. Square-headed window openings having moulded render surrounds and prominent decorative keystones. Replacement uPVC windows. Shopfronts comprising timber pilasters with console brackets flanking ground floor openings, and supporting incised render fascia with overhanging cornice. Stained glass having plain-glazed overlights (west) and plain-glazed (east) windows. Square-headed door openings, recessed to southern shopfront with overlights and timber panelled doors, timber-and-glazed door to northern shop front. Fronts directly onto street.
Appraisal
These well-maintained buildings have been sympathetically joined together and the characteristic features such as elaborate window surrounds and timber shop fronts have been retained, creating unity in the overall composition. The pair is also significant for its prominent site, making it a landmark building in the streetscape.
