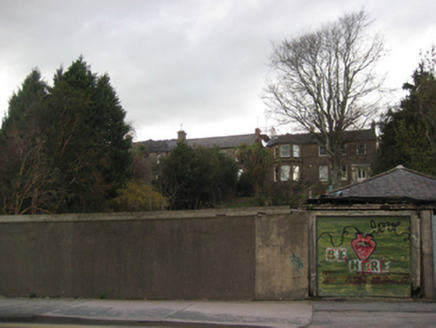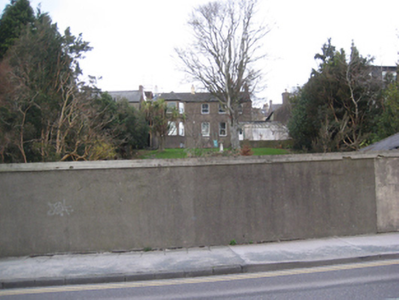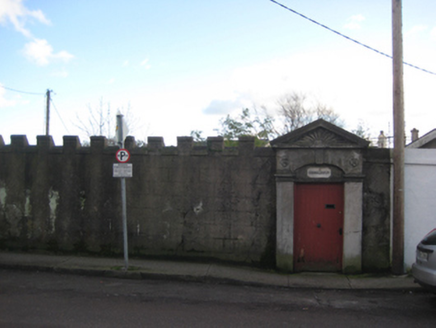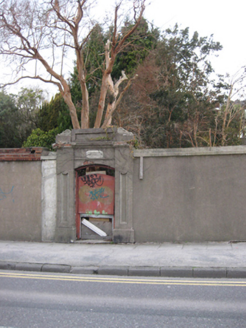Survey Data
Reg No
20863066
Rating
Regional
Categories of Special Interest
Architectural
Original Use
House
In Use As
House
Date
1830 - 1840
Coordinates
168480, 72433
Date Recorded
21/02/2011
Date Updated
--/--/--
Description
Attached four-bay two-storey house, built c.1830, with two-storey canted bay window, c.1870 and conservatory to east. Pitched slate roof with rendered chimneystacks and cast-iron rainwater goods. Hipped slate roof to canted bay. Smooth rendered walls with platband at first floor sill level. Camber-headed window openings with stone sills and one-over-one timber sliding sash windows. Square-headed door-opening at conservatory with moulded render surround and timber-and-glazed door. Original access via garden (south) elevation, now via rear (north) elevation. Set in its own gardens with crenellated ruled-and-lined render wall to north with pedestrian gate having moulded render surround comprising Ionic columns surmounted by recessed tympanum with raised lettering reading ‘Beechmount’, cornice with rosettes and keystone and closed-bed pediment with sunburst motif to timber matchstick gate. Garden bounded to south by rendered wall with flat render coping and pedestrian timber gate in camber-headed opening flanked by plain pilasters with recessed panels surmounted by tympanum with incised stone plaque reading ‘Beechmount’ under cornice surmounted by architrave with recessed panel flanked by inverted modillions.
Appraisal
Set back from the street behind walls to the front and rear, this house is located on an elevated position overlooking the city, which is characteristic of houses in this part of Cork. It is enhanced by the retention of historic features and materials, such as the two-storey canted bay windows, timber sliding sash windows and notable entrance gates and walls. Its generous proportions are typical of the nineteenth century houses in this area, which were built by the wealthy Cork merchant class.







