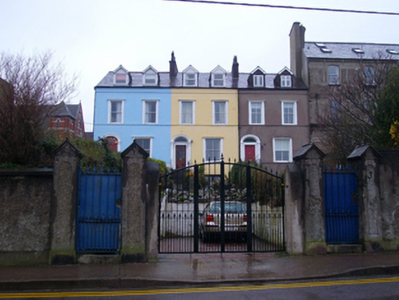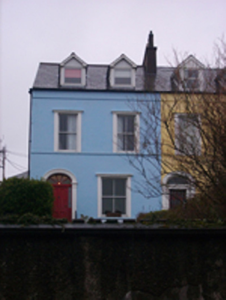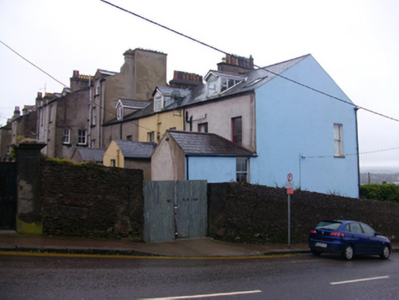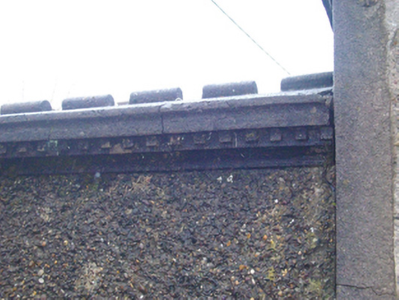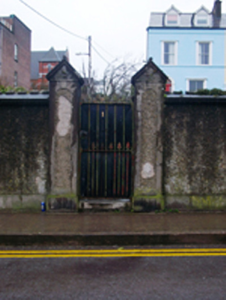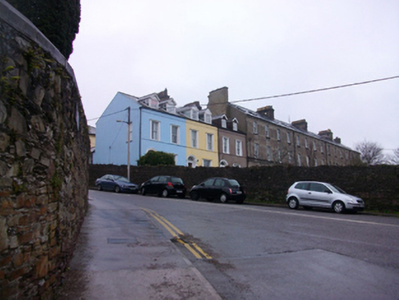Survey Data
Reg No
20863057
Rating
Regional
Categories of Special Interest
Architectural
Original Use
House
In Use As
House
Date
1850 - 1890
Coordinates
168437, 72499
Date Recorded
22/02/2011
Date Updated
--/--/--
Description
Terrace of three three-bay two-storey over basement and with dormer attic houses, built c.1870, with returns to north. Pitched slate roofs, smooth-rendered chimneystacks, paired gable-fronted dormer windows and cast-iron rainwater goods. Smooth-rendered walls with raised fascia at eaves level and continuous sill courses. Square-headed window openings with moulded surrounds and two-over-two timber sash windows, six-over-six sash window to rear No.1. uPVC windows to dormers. Round-headed door openings with moulded surround comprising pilasters supporting archivolt to timber panelled doors with clear-glass fanlight. Limestone steps to door. Houses set back from street with front gardens bounded by roughcast rendered walls with dentil course and saddleback coping having roll mouldings to apex (south), and random rubble stone (west) walls. Pedestrian entrances with square-profile smooth-rendered piers having roughcast-rendered central panels with cast-iron gates. Central house having pedestrian entrance replaced with vehicle gateway.
Appraisal
The symmetrical façades of Beechmount Place are enlivened by the use of simple, yet well-executed, decorative detailing to the window and door surrounds. The terrace retains much of its historic fabric, including timber sliding sash windows, slate roofs, limestone steps and cast-iron gates. Set on an elevated south facing site, these houses are representative of the scale, form and style of the terraced housing in this part of the city, which create the area's distinctive character.

