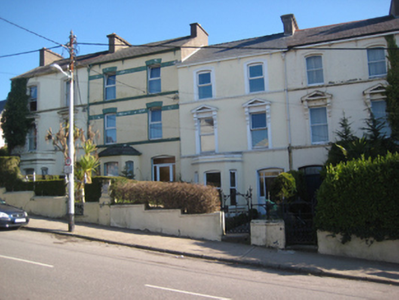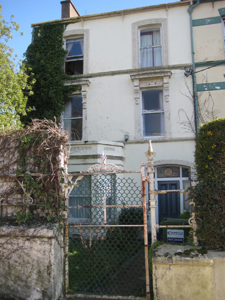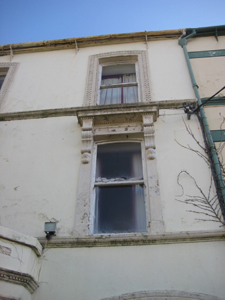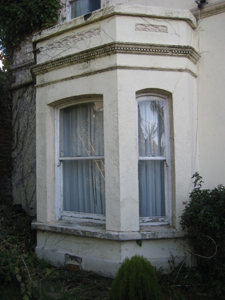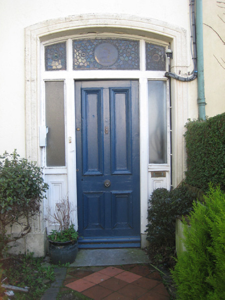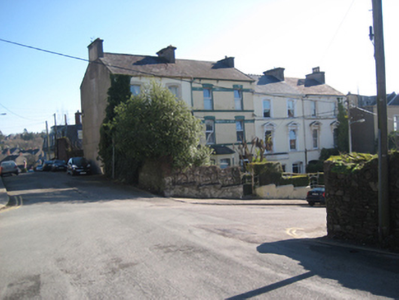Survey Data
Reg No
20863053
Rating
Regional
Categories of Special Interest
Architectural, Artistic
Original Use
House
In Use As
House
Date
1860 - 1880
Coordinates
168403, 72613
Date Recorded
01/03/2011
Date Updated
--/--/--
Description
Terrace of four two-bay three-storey houses, built c.1870, with canted bay windows to front (west) elevations. Some now converted to apartments. Pitched slate roofs with rendered chimneystacks, cast-iron some replacement rainwater goods. Smooth rendered walls with continuous corniced sill courses at first and second floors. Incised moulded render plaque to north house reads ‘West View.’ Camber-headed window openings in moulded render surrounds with flat-headed entablature carried on square-profiled dentillated caps over foliate brackets having one-over-one timber sliding sash windows to north house. Moulded render surrounds to other houses. Canted bay windows with dentillated string course with leaf-and-berry decorative moulded bands above, camber-headed openings, one-over-one sliding timber sash windows and painted render sills. Some houses with uPVC windows. Elliptical-headed door openings in moulded render surrounds with timber panelled doors having tripartite leaded stained glass overlights and plain glazed sidelights over timber panels. Limestone thresholds. One house with door replaced. Set back from the street, approached via tiled paths and bounded by rendered walls surmounted by cast-iron railings and having wrought-iron pedestrian gates with cast-iron embellishments.
Appraisal
Like many houses in the area, this terrace may have been built to accommodate officers from the nearby barracks. Well-proportioned, it is enlivened by its well-executed render detailing, which articulate the window and door openings. The handsome terraces and pairs found in this area of the city create its distinctive character.

