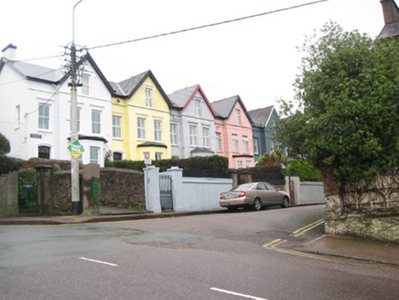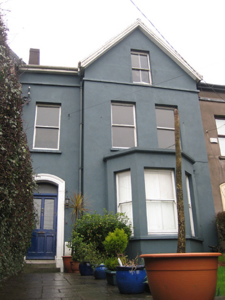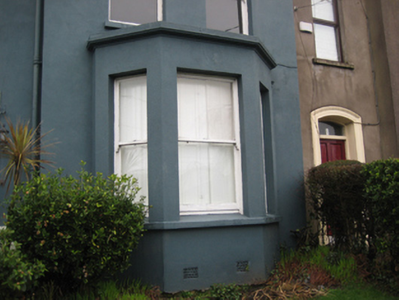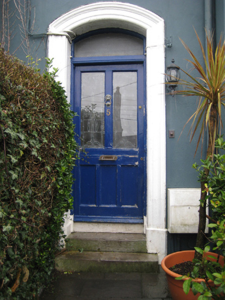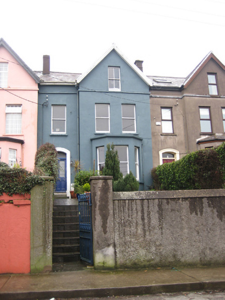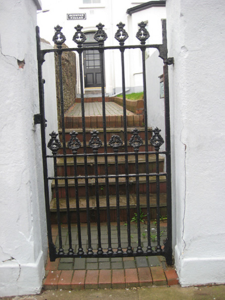Survey Data
Reg No
20863050
Rating
Regional
Categories of Special Interest
Architectural, Artistic, Social
Original Use
House
In Use As
House
Date
1870 - 1890
Coordinates
168408, 72661
Date Recorded
22/02/2011
Date Updated
--/--/--
Description
Terrace of eight three-bay three-storey houses, built c.1880, having slightly projecting gable-fronted two-bays with canted bay windows to ground floor. Pitched slate roofs with painted timber bargeboards, rendered chimneystacks, cast-iron downpipes. Smooth rendered walls with continuous sill courses at attic level. Square-headed window openings with painted render sills, two-over-two sliding sash windows to attics and one-over-one timber sliding sash windows to ground floors and canted bays. Some houses with moulded render cornices above windows and hood mouldings with label stops to gable windows. uPVC windows to some houses. Camber-headed door openings in moulded render surrounds having timber-and-glazed doors surmounted by plain-glazed overlights. Set back from street with rendered boundary walls and cast-iron pedestrian gates to rendered square-profile piers having painted render caps. Steps lead from gate to front doors. Terrace is set on a height facing south.
Appraisal
Like many terraces in the area, this may have been built to accommodate officers from the nearby barracks. The regular form is enlivened by the pairs of projecting gabled bays and the canted bay windows. The render detailing articulates various levels and openings. The attractive cast-iron railings and pedestrian gates add interest to the streetscape.

